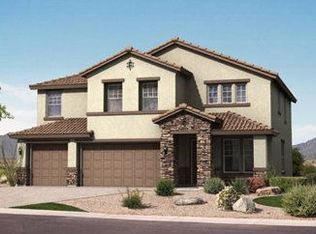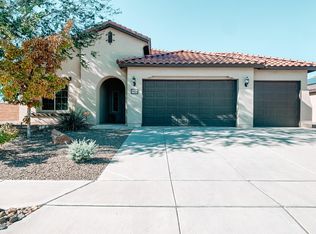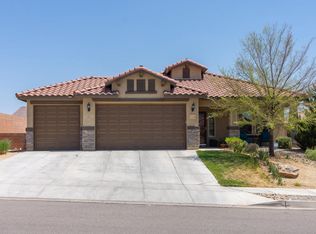Sold
Price Unknown
3928 Las Colinas Ave NE, Rio Rancho, NM 87124
3beds
2,126sqft
Single Family Residence
Built in 2012
0.26 Acres Lot
$441,100 Zestimate®
$--/sqft
$2,414 Estimated rent
Home value
$441,100
$401,000 - $485,000
$2,414/mo
Zestimate® history
Loading...
Owner options
Explore your selling options
What's special
Sandia Mountain Views! Enjoy breathtaking views from the covered front patio of this wonderful home in Loma Colorado! This property is not just a home; it's a lifestyle. Located in the sought-after Loma Colorado community, you'll enjoy a well-maintained property with an updated backyard perfect for entertaining. The backyard features real grass, a covered patio, and an open patio, offering ample space for relaxation and enjoying time with family and friends (and furry ones!). ️The home's synthetic stucco exterior adds to its appeal and ensures easy maintenance. Loma Colorado is known for its convenient location near schools, shopping centers, a wide range of restaurants, fitness facilities, and entertainment options. Don't miss this opportunity to own a piece of this vibrant communi
Zillow last checked: 8 hours ago
Listing updated: June 01, 2025 at 06:05pm
Listed by:
Jessica Villa 505-225-9771,
Realty One of New Mexico
Bought with:
Nancy A Montoya, 6751
Century 21 Champions
Source: SWMLS,MLS#: 1081740
Facts & features
Interior
Bedrooms & bathrooms
- Bedrooms: 3
- Bathrooms: 2
- Full bathrooms: 2
Primary bedroom
- Level: Main
- Area: 233.59
- Dimensions: 16.11 x 14.5
Kitchen
- Level: Main
- Area: 198.77
- Dimensions: 14.3 x 13.9
Living room
- Level: Main
- Area: 258.06
- Dimensions: 18.7 x 13.8
Heating
- Central, Forced Air
Cooling
- Refrigerated
Appliances
- Included: Dryer, Dishwasher, Free-Standing Gas Range, Microwave, Refrigerator, Washer
- Laundry: Gas Dryer Hookup, Washer Hookup, Dryer Hookup, ElectricDryer Hookup
Features
- Ceiling Fan(s), Separate/Formal Dining Room, Dual Sinks, Garden Tub/Roman Tub, High Ceilings, Home Office, Kitchen Island, Multiple Living Areas, Main Level Primary, Pantry, Separate Shower, Utility Room, Walk-In Closet(s)
- Flooring: Carpet, Tile
- Windows: Low-Emissivity Windows
- Has basement: No
- Has fireplace: No
Interior area
- Total structure area: 2,126
- Total interior livable area: 2,126 sqft
Property
Parking
- Total spaces: 3
- Parking features: Attached, Garage
- Attached garage spaces: 3
Features
- Levels: One
- Stories: 1
- Patio & porch: Covered, Open, Patio
- Exterior features: Private Entrance, Patio, Private Yard, Sprinkler/Irrigation
- Fencing: Wall
Lot
- Size: 0.26 Acres
- Features: Lawn, Landscaped, Planned Unit Development
Details
- Parcel number: R152371
- Zoning description: R-1
Construction
Type & style
- Home type: SingleFamily
- Architectural style: Ranch
- Property subtype: Single Family Residence
Materials
- Frame, Synthetic Stucco, Rock
- Roof: Pitched,Tile
Condition
- Resale
- New construction: No
- Year built: 2012
Details
- Builder name: Pulte
Utilities & green energy
- Sewer: Public Sewer
- Water: Public
- Utilities for property: Electricity Connected, Natural Gas Connected, Sewer Connected, Water Connected
Green energy
- Energy efficient items: Windows
- Energy generation: Solar
- Water conservation: Water-Smart Landscaping
Community & neighborhood
Security
- Security features: Smoke Detector(s)
Location
- Region: Rio Rancho
HOA & financial
HOA
- Has HOA: Yes
- HOA fee: $73 monthly
- Services included: Common Areas
Other
Other facts
- Listing terms: Cash,Conventional,FHA,VA Loan
- Road surface type: Paved
Price history
| Date | Event | Price |
|---|---|---|
| 5/30/2025 | Sold | -- |
Source: | ||
| 4/18/2025 | Pending sale | $468,000$220/sqft |
Source: | ||
| 4/11/2025 | Listed for sale | $468,000$220/sqft |
Source: | ||
Public tax history
| Year | Property taxes | Tax assessment |
|---|---|---|
| 2025 | $3,131 -0.2% | $91,722 +3% |
| 2024 | $3,137 +2.7% | $89,051 +3% |
| 2023 | $3,055 +2% | $86,458 +3% |
Find assessor info on the county website
Neighborhood: 87124
Nearby schools
GreatSchools rating
- 7/10Ernest Stapleton Elementary SchoolGrades: K-5Distance: 1.3 mi
- 7/10Eagle Ridge Middle SchoolGrades: 6-8Distance: 1.6 mi
- 7/10Rio Rancho High SchoolGrades: 9-12Distance: 0.6 mi
Schools provided by the listing agent
- Elementary: E Stapleton
- Middle: Eagle Ridge
- High: Rio Rancho
Source: SWMLS. This data may not be complete. We recommend contacting the local school district to confirm school assignments for this home.
Get a cash offer in 3 minutes
Find out how much your home could sell for in as little as 3 minutes with a no-obligation cash offer.
Estimated market value$441,100
Get a cash offer in 3 minutes
Find out how much your home could sell for in as little as 3 minutes with a no-obligation cash offer.
Estimated market value
$441,100


