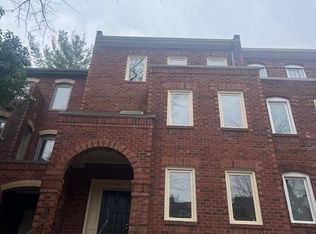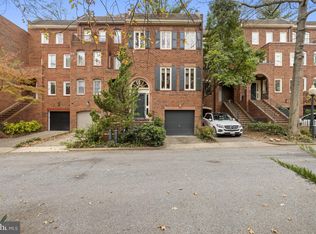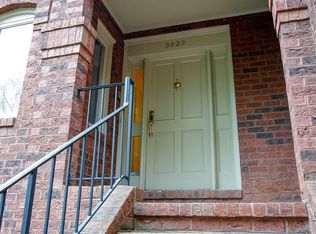Sold for $1,500,000 on 11/21/23
$1,500,000
3928 Georgetown Ct NW, Washington, DC 20007
4beds
2,766sqft
Townhouse
Built in 1981
1,710 Square Feet Lot
$1,737,100 Zestimate®
$542/sqft
$7,668 Estimated rent
Home value
$1,737,100
$1.60M - $1.89M
$7,668/mo
Zestimate® history
Loading...
Owner options
Explore your selling options
What's special
Welcome to 3928 Georgetown Court NW in coveted Hillandale! This immaculately cared for townhome features a two-story living room, three bedrooms, three and one half bathrooms, an eat-in kitchen, loft space, and so much more on four finished levels. The main level boasts sleek hardwood floors in an open concept living room and dining room with a wood burning fireplace, and large windows. The gourmet kitchen features ample cabinetry, stainless steel appliances including a double wall-oven, and countertop seating. A generous sized powder room and coat closet complete the main level. The second level features a loft space, large primary bedroom suite with a walk-in closet, and generous bathroom. On the third level, two equally large bedrooms with custom closets, hallway closets, sky-light, and a large bath featuring a tub and steam shower complete the upper level. The lower level features a full bathroom, bedroom, laundry room, and one car garage. Outside, enjoy a private patio overlooking beautiful tree top views.
Zillow last checked: 9 hours ago
Listing updated: November 22, 2023 at 04:51am
Listed by:
Conrad Bennett 202-756-4005,
EJF Real Estate Services,
Co-Listing Agent: James E Rice 202-594-8182,
EJF Real Estate Services
Bought with:
Hugh McDermott, SP200201893
TTR Sotheby's International Realty
Source: Bright MLS,MLS#: DCDC2107904
Facts & features
Interior
Bedrooms & bathrooms
- Bedrooms: 4
- Bathrooms: 4
- Full bathrooms: 3
- 1/2 bathrooms: 1
- Main level bathrooms: 1
Basement
- Area: 768
Heating
- Central, Electric
Cooling
- Central Air, Electric
Appliances
- Included: Microwave, Dishwasher, Disposal, Refrigerator, Washer, Dryer, Cooktop, Double Oven, Electric Water Heater
- Laundry: Dryer In Unit, Washer In Unit
Features
- Dining Area, Eat-in Kitchen, Walk-In Closet(s)
- Flooring: Hardwood, Wood
- Windows: Window Treatments
- Basement: Finished
- Number of fireplaces: 1
- Fireplace features: Wood Burning
Interior area
- Total structure area: 3,024
- Total interior livable area: 2,766 sqft
- Finished area above ground: 2,256
- Finished area below ground: 510
Property
Parking
- Total spaces: 2
- Parking features: Covered, Inside Entrance, Concrete, Attached, Driveway
- Attached garage spaces: 1
- Uncovered spaces: 1
Accessibility
- Accessibility features: None
Features
- Levels: Four
- Stories: 4
- Pool features: Community
Lot
- Size: 1,710 sqft
- Features: Neshaminy-Urban Land
Details
- Additional structures: Above Grade, Below Grade
- Parcel number: 1320//0841
- Zoning: R-19
- Special conditions: Standard
Construction
Type & style
- Home type: Townhouse
- Architectural style: Traditional
- Property subtype: Townhouse
Materials
- Brick
- Foundation: Other
Condition
- Very Good
- New construction: No
- Year built: 1981
Utilities & green energy
- Sewer: Public Sewer
- Water: Public
Community & neighborhood
Security
- Security features: Security Gate
Community
- Community features: Pool
Location
- Region: Washington
- Subdivision: Burleith
HOA & financial
HOA
- Has HOA: Yes
- HOA fee: $595 monthly
- Amenities included: Cable TV, Common Grounds, Community Center, Gated, Pool, Tennis Court(s), Tot Lots/Playground
- Services included: Common Area Maintenance, Pool(s), Other
- Association name: HILLANDALE
Other
Other facts
- Listing agreement: Exclusive Right To Sell
- Listing terms: Cash,Conventional,Other,Negotiable
- Ownership: Fee Simple
- Road surface type: Paved
Price history
| Date | Event | Price |
|---|---|---|
| 11/21/2023 | Sold | $1,500,000-2.9%$542/sqft |
Source: | ||
| 9/25/2023 | Contingent | $1,545,000$559/sqft |
Source: | ||
| 9/19/2023 | Price change | $1,545,000-3.1%$559/sqft |
Source: | ||
| 8/15/2023 | Listed for sale | $1,595,000$577/sqft |
Source: | ||
| 12/15/2020 | Listing removed | $6,250$2/sqft |
Source: EJF Real Estate Services, Inc. | ||
Public tax history
| Year | Property taxes | Tax assessment |
|---|---|---|
| 2025 | $11,832 +4.1% | $1,407,650 +4.1% |
| 2024 | $11,365 +1.7% | $1,352,280 +1.7% |
| 2023 | $11,178 +3.5% | $1,329,770 +3.5% |
Find assessor info on the county website
Neighborhood: Burleith
Nearby schools
GreatSchools rating
- 10/10Hyde-Addison Elementary SchoolGrades: PK-5Distance: 0.7 mi
- 6/10Hardy Middle SchoolGrades: 6-8Distance: 0.5 mi
- 7/10Jackson-Reed High SchoolGrades: 9-12Distance: 2.6 mi
Schools provided by the listing agent
- District: District Of Columbia Public Schools
Source: Bright MLS. This data may not be complete. We recommend contacting the local school district to confirm school assignments for this home.

Get pre-qualified for a loan
At Zillow Home Loans, we can pre-qualify you in as little as 5 minutes with no impact to your credit score.An equal housing lender. NMLS #10287.
Sell for more on Zillow
Get a free Zillow Showcase℠ listing and you could sell for .
$1,737,100
2% more+ $34,742
With Zillow Showcase(estimated)
$1,771,842


