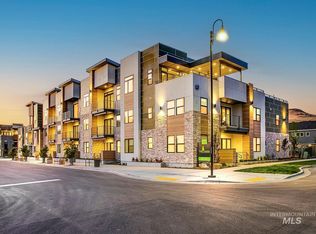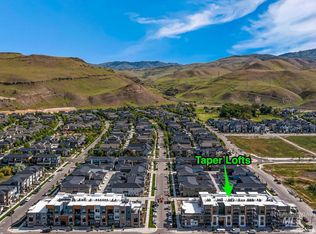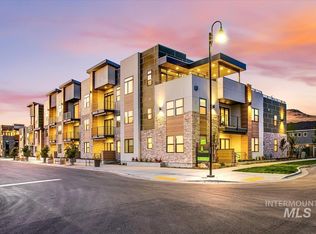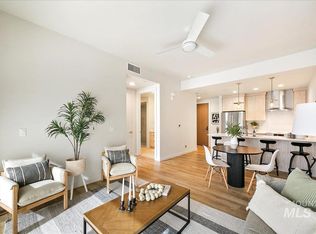Sold
Price Unknown
3928 E Haystack St #101, Boise, ID 83716
2beds
2baths
1,034sqft
Condominium
Built in 2022
-- sqft lot
$436,700 Zestimate®
$--/sqft
$2,116 Estimated rent
Home value
$436,700
$406,000 - $467,000
$2,116/mo
Zestimate® history
Loading...
Owner options
Explore your selling options
What's special
Sleek and modern 2-bedroom condo is a true urban retreat located in the low-maintenance Harris Ranch Lofts. Designed with no connecting walls and acoustically engineered construction, it offers a peaceful and private living experience. High-end finishes, Pella windows with included coverings and full Bosch appliance package elevate the comfortable elegance of this rare corner unit. Step onto your private patio and enjoy a leisurely cup of coffee or take advantage of a prime location just minutes from hiking trails, biking paths, and the vibrant energy of downtown Boise. The condo includes one assigned covered parking space, designated private storage closet and an indoor bike storage spot for added convenience. Residents have access to premium community amenities, including a rooftop deck with panoramic views, a social room, a resort-style pool, and dedicated dog wash and bike wash stations. HOA dues include water, sewer, trash, all community amenities, snow removal, window washing and landscaping.
Zillow last checked: 8 hours ago
Listing updated: May 01, 2025 at 08:21am
Listed by:
Dawn Templeton 208-890-1352,
Templeton Real Estate Group
Bought with:
Jake Templeton
Templeton Real Estate Group
Source: IMLS,MLS#: 98937700
Facts & features
Interior
Bedrooms & bathrooms
- Bedrooms: 2
- Bathrooms: 2
- Main level bathrooms: 2
- Main level bedrooms: 2
Primary bedroom
- Level: Main
- Area: 165
- Dimensions: 15 x 11
Bedroom 2
- Level: Main
- Area: 156
- Dimensions: 13 x 12
Kitchen
- Level: Main
- Area: 90
- Dimensions: 10 x 9
Heating
- Electric, Forced Air
Cooling
- Central Air
Appliances
- Included: Electric Water Heater, Dishwasher, Disposal, Microwave, Oven/Range Freestanding, Refrigerator, Washer, Dryer
Features
- Bath-Master, Bed-Master Main Level, Great Room, Walk-In Closet(s), Breakfast Bar, Quartz Counters, Number of Baths Main Level: 2
- Flooring: Carpet
- Has basement: No
- Has fireplace: No
Interior area
- Total structure area: 1,034
- Total interior livable area: 1,034 sqft
- Finished area above ground: 1,034
Property
Parking
- Total spaces: 1
- Parking features: Carport
- Carport spaces: 1
Features
- Levels: One
- Patio & porch: Covered Patio/Deck
- Pool features: Community
Lot
- Features: Near Public Transit, Sidewalks
Details
- Parcel number: R8318270040
Construction
Type & style
- Home type: Condo
- Property subtype: Condominium
Materials
- Brick, Frame, Stucco, HardiPlank Type
- Roof: Other
Condition
- Year built: 2022
Utilities & green energy
- Water: Public
- Utilities for property: Sewer Connected
Community & neighborhood
Location
- Region: Boise
- Subdivision: Harris Ranch Lofts
HOA & financial
HOA
- Has HOA: Yes
- HOA fee: $335 monthly
Other
Other facts
- Listing terms: Cash,Conventional,1031 Exchange,FHA,VA Loan
- Ownership: Fee Simple
Price history
Price history is unavailable.
Public tax history
| Year | Property taxes | Tax assessment |
|---|---|---|
| 2025 | $4,993 +5.3% | $414,800 -0.7% |
| 2024 | $4,740 | $417,700 +9.5% |
| 2023 | -- | $381,400 |
Find assessor info on the county website
Neighborhood: Harris Ranch
Nearby schools
GreatSchools rating
- 10/10Adams Elementary SchoolGrades: PK-6Distance: 2.8 mi
- 8/10East Junior High SchoolGrades: 7-9Distance: 1.2 mi
- 9/10Timberline High SchoolGrades: 10-12Distance: 2 mi
Schools provided by the listing agent
- Elementary: Dallas Harris
- Middle: East Jr
- High: Timberline
- District: Boise School District #1
Source: IMLS. This data may not be complete. We recommend contacting the local school district to confirm school assignments for this home.



