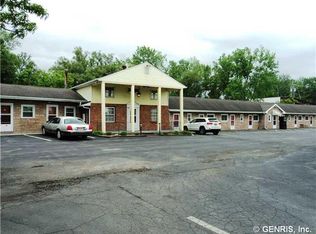Closed
$270,000
3927 W Main Street Rd, Batavia, NY 14020
3beds
2,000sqft
Single Family Residence
Built in 1953
0.62 Acres Lot
$301,300 Zestimate®
$135/sqft
$2,030 Estimated rent
Home value
$301,300
$283,000 - $319,000
$2,030/mo
Zestimate® history
Loading...
Owner options
Explore your selling options
What's special
Charming ranch home w/ prime location just minutes away from shopping & easy access to the thruway. This beautiful property offers the perfect blend of convenience & privacy, w/ the bonus of no rear neighbors, providing a peaceful and serene living environment. As you step inside, you'll be greeted by a spacious living area that has hardwood floors, gas stone fireplace, dining room, 3 good sized bedrooms & a full bathroom. Kraftmaid, soft close, custom kitchen cabinetry & granite countertops. Appliances stay! But that's not all, this home also features metal architectural roof w/50 year TRANSFERABLE warranty. Other updates include boiler, hot water heater with red valve circulating system, 150 amp electric panel with portable generator hookup. Additional living space in the partially finished basement that has a cozy pellet fireplace, making it the perfect spot to unwind after a long day or to entertain guests. The updated laundry room also has its own half bath, providing an extra level of comfort and convenience. 3 car garage with loft, driveway with plenty of parking, exterior outlets for your EV and Rv use. With all these features & more, this ranch home is truly one of a kind.
Zillow last checked: 8 hours ago
Listing updated: December 08, 2023 at 12:59pm
Listed by:
Rebecca Guzdek 716-777-2468,
Keller Williams Realty WNY
Bought with:
Cheyanne R Seelau, 40SE1179252
HUNT Real Estate Corporation
Source: NYSAMLSs,MLS#: B1501817 Originating MLS: Buffalo
Originating MLS: Buffalo
Facts & features
Interior
Bedrooms & bathrooms
- Bedrooms: 3
- Bathrooms: 2
- Full bathrooms: 1
- 1/2 bathrooms: 1
- Main level bathrooms: 1
- Main level bedrooms: 3
Bedroom 1
- Level: First
- Dimensions: 10 x 10
Bedroom 1
- Level: First
- Dimensions: 10.00 x 10.00
Bedroom 2
- Level: First
- Dimensions: 13 x 13
Bedroom 2
- Level: First
- Dimensions: 13.00 x 13.00
Bedroom 3
- Level: First
- Dimensions: 19 x 11
Bedroom 3
- Level: First
- Dimensions: 19.00 x 11.00
Dining room
- Level: First
- Dimensions: 13 x 14
Dining room
- Level: First
- Dimensions: 13.00 x 14.00
Kitchen
- Level: First
- Dimensions: 14 x 11
Kitchen
- Level: First
- Dimensions: 14.00 x 11.00
Laundry
- Level: Basement
- Dimensions: 11 x 13
Laundry
- Level: Basement
- Dimensions: 11.00 x 13.00
Living room
- Level: First
- Dimensions: 23 x 13
Living room
- Level: First
- Dimensions: 23.00 x 13.00
Other
- Level: First
- Dimensions: 29 x 7
Other
- Level: Basement
- Dimensions: 15 x 13
Other
- Level: Basement
- Dimensions: 27 x 26
Other
- Level: Basement
- Dimensions: 31 x 13
Other
- Level: Basement
- Dimensions: 27.00 x 26.00
Other
- Level: Basement
- Dimensions: 31.00 x 13.00
Other
- Level: First
- Dimensions: 29.00 x 7.00
Other
- Level: Basement
- Dimensions: 15.00 x 13.00
Storage room
- Level: Basement
- Dimensions: 11 x 8
Storage room
- Level: Basement
- Dimensions: 11.00 x 8.00
Heating
- Gas, Zoned, Baseboard, Hot Water, Radiant
Cooling
- Zoned
Appliances
- Included: Dryer, Dishwasher, Gas Oven, Gas Range, Gas Water Heater, Refrigerator, Washer
- Laundry: In Basement
Features
- Cedar Closet(s), Ceiling Fan(s), Separate/Formal Dining Room, Entrance Foyer, Eat-in Kitchen, Separate/Formal Living Room, Granite Counters, Living/Dining Room, Pantry, Pull Down Attic Stairs, Bedroom on Main Level
- Flooring: Carpet, Ceramic Tile, Hardwood, Tile, Varies
- Windows: Thermal Windows
- Basement: Partially Finished,Sump Pump
- Attic: Pull Down Stairs
- Has fireplace: No
Interior area
- Total structure area: 2,000
- Total interior livable area: 2,000 sqft
Property
Parking
- Total spaces: 3
- Parking features: Attached, Detached, Electricity, Garage, Storage, Driveway, Garage Door Opener
- Attached garage spaces: 3
Features
- Levels: One
- Stories: 1
- Patio & porch: Deck, Enclosed, Open, Patio, Porch
- Exterior features: Blacktop Driveway, Deck, Fence, Patio, Private Yard, See Remarks
- Fencing: Partial
Lot
- Size: 0.62 Acres
- Dimensions: 135 x 200
- Features: Agricultural
Details
- Parcel number: 1824000070000001011000
- Special conditions: Standard
Construction
Type & style
- Home type: SingleFamily
- Architectural style: Ranch
- Property subtype: Single Family Residence
Materials
- Brick, Vinyl Siding, Copper Plumbing, PEX Plumbing
- Foundation: Block
- Roof: Metal,Shingle
Condition
- Resale
- Year built: 1953
Utilities & green energy
- Electric: Circuit Breakers
- Sewer: Connected
- Water: Connected, Public
- Utilities for property: Cable Available, High Speed Internet Available, Sewer Connected, Water Connected
Community & neighborhood
Location
- Region: Batavia
Other
Other facts
- Listing terms: Cash,Conventional,FHA,USDA Loan,VA Loan
Price history
| Date | Event | Price |
|---|---|---|
| 12/8/2023 | Sold | $270,000-1.8%$135/sqft |
Source: | ||
| 10/30/2023 | Pending sale | $274,900$137/sqft |
Source: | ||
| 10/24/2023 | Price change | $274,900-8.3%$137/sqft |
Source: | ||
| 10/6/2023 | Listed for sale | $299,900+649.8%$150/sqft |
Source: | ||
| 11/22/1995 | Sold | $40,000$20/sqft |
Source: Public Record Report a problem | ||
Public tax history
| Year | Property taxes | Tax assessment |
|---|---|---|
| 2024 | -- | $293,900 +17.1% |
| 2023 | -- | $250,900 |
| 2022 | -- | $250,900 +13.2% |
Find assessor info on the county website
Neighborhood: 14020
Nearby schools
GreatSchools rating
- 6/10Batavia Middle SchoolGrades: 5-8Distance: 2.4 mi
- 4/10Batavia High SchoolGrades: 9-12Distance: 2.2 mi
- NAJackson SchoolGrades: PK-2Distance: 2.5 mi
Schools provided by the listing agent
- District: Batavia
Source: NYSAMLSs. This data may not be complete. We recommend contacting the local school district to confirm school assignments for this home.
