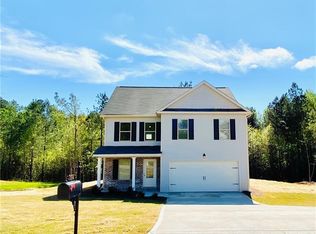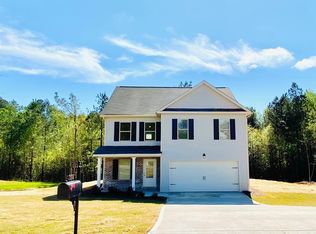Closed
$355,000
3927 Villager Way, Rex, GA 30273
4beds
2,315sqft
Single Family Residence, Residential
Built in 2002
4,064.15 Square Feet Lot
$354,000 Zestimate®
$153/sqft
$2,158 Estimated rent
Home value
$354,000
$290,000 - $432,000
$2,158/mo
Zestimate® history
Loading...
Owner options
Explore your selling options
What's special
Welcome to this beautifully maintained 4-bedroom, 3-bathroom home nestled in the serene cul-de-sac of Mayo Estates. Built in 2002, this residence offers a perfect blend of comfort and functionality. Key Features: Spacious Living: NO HOA, Beautiful subdivision, Enjoy 2,315 sq ft of living space featuring a vaulted-ceiling living room with a cozy stone fireplace. Gourmet Kitchen: Equipped with white cabinetry, gas range, and a view to the family room, ideal for entertaining. Primary Suite: Includes a double vanity, separate soaking tub, and walk-in closet. Finished Basement: Provides additional living space, perfect for a home office or recreation room. Outdoor Living: Relax on the deck overlooking a peaceful creek/stream, offering a tranquil water view. Additional Amenities: Two-car garage, laundry room, and high-speed internet availability. Located in a community without HOA fees, this home offers both privacy and convenience. Don't miss the opportunity to make this your new home!
Zillow last checked: 8 hours ago
Listing updated: October 21, 2025 at 11:11pm
Listing Provided by:
DeWayne McClanahan,
THE LINK AGENCY 470-799-0779,
Anton Taylor,
THE LINK AGENCY
Bought with:
DeWayne McClanahan, 439619
THE LINK AGENCY
Source: FMLS GA,MLS#: 7559224
Facts & features
Interior
Bedrooms & bathrooms
- Bedrooms: 4
- Bathrooms: 3
- Full bathrooms: 3
Primary bedroom
- Features: Other
- Level: Other
Bedroom
- Features: Other
Primary bathroom
- Features: Double Vanity, Separate Tub/Shower, Soaking Tub, Vaulted Ceiling(s)
Dining room
- Features: Separate Dining Room
Kitchen
- Features: Cabinets White, Eat-in Kitchen, Other Surface Counters, View to Family Room
Heating
- Natural Gas
Cooling
- Central Air
Appliances
- Included: Dishwasher, Disposal, Dryer, Gas Oven, Gas Range, Gas Water Heater, Microwave, Refrigerator, Self Cleaning Oven
- Laundry: Common Area, Laundry Room
Features
- Double Vanity, High Ceilings 10 ft Main, High Speed Internet, Tray Ceiling(s), Vaulted Ceiling(s), Walk-In Closet(s)
- Flooring: Carpet, Hardwood, Wood
- Windows: Bay Window(s)
- Basement: Finished,Full
- Attic: Pull Down Stairs
- Number of fireplaces: 1
- Fireplace features: Living Room, Stone
- Common walls with other units/homes: No Common Walls
Interior area
- Total structure area: 2,315
- Total interior livable area: 2,315 sqft
Property
Parking
- Total spaces: 2
- Parking features: Garage, Garage Door Opener, Garage Faces Front, Level Driveway
- Garage spaces: 2
- Has uncovered spaces: Yes
Accessibility
- Accessibility features: None
Features
- Levels: Multi/Split
- Patio & porch: Deck
- Exterior features: Balcony
- Pool features: None
- Spa features: None
- Fencing: None
- Has view: Yes
- View description: Creek/Stream
- Has water view: Yes
- Water view: Creek/Stream
- Waterfront features: None
- Body of water: None
Lot
- Size: 4,064 sqft
- Features: Cul-De-Sac
Details
- Additional structures: None
- Parcel number: 12167A B010
- Other equipment: None
- Horse amenities: None
Construction
Type & style
- Home type: SingleFamily
- Architectural style: Traditional
- Property subtype: Single Family Residence, Residential
Materials
- Vinyl Siding
- Foundation: Slab
- Roof: Composition,Shingle
Condition
- Resale
- New construction: No
- Year built: 2002
Details
- Warranty included: Yes
Utilities & green energy
- Electric: 110 Volts, 220 Volts
- Sewer: Septic Tank
- Water: Public
- Utilities for property: Cable Available, Electricity Available, Natural Gas Available, Phone Available, Water Available
Green energy
- Energy efficient items: None
- Energy generation: None
Community & neighborhood
Security
- Security features: Carbon Monoxide Detector(s), Security Lights, Smoke Detector(s)
Community
- Community features: Lake, Other
Location
- Region: Rex
- Subdivision: Mayo Estates
Other
Other facts
- Road surface type: Asphalt
Price history
| Date | Event | Price |
|---|---|---|
| 10/17/2025 | Sold | $355,000$153/sqft |
Source: | ||
| 10/13/2025 | Pending sale | $355,000$153/sqft |
Source: | ||
| 10/8/2025 | Listed for sale | $355,000$153/sqft |
Source: | ||
| 9/19/2025 | Pending sale | $355,000$153/sqft |
Source: | ||
| 7/25/2025 | Price change | $355,000-2.7%$153/sqft |
Source: | ||
Public tax history
| Year | Property taxes | Tax assessment |
|---|---|---|
| 2024 | $2,555 +74.4% | $139,680 +22% |
| 2023 | $1,465 -20.5% | $114,480 +10.3% |
| 2022 | $1,843 -26.5% | $103,760 +43.1% |
Find assessor info on the county website
Neighborhood: 30273
Nearby schools
GreatSchools rating
- 4/10East Clayton Elementary SchoolGrades: PK-5Distance: 1 mi
- 7/10Adamson Middle SchoolGrades: 6-8Distance: 1.6 mi
- 4/10Morrow High SchoolGrades: 9-12Distance: 3 mi
Schools provided by the listing agent
- Elementary: East Clayton
- Middle: Rex Mill
- High: Mount Zion - Clayton
Source: FMLS GA. This data may not be complete. We recommend contacting the local school district to confirm school assignments for this home.
Get a cash offer in 3 minutes
Find out how much your home could sell for in as little as 3 minutes with a no-obligation cash offer.
Estimated market value
$354,000
Get a cash offer in 3 minutes
Find out how much your home could sell for in as little as 3 minutes with a no-obligation cash offer.
Estimated market value
$354,000

