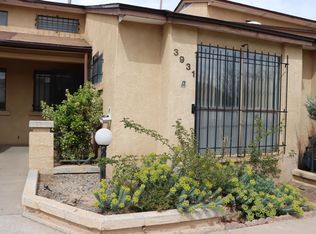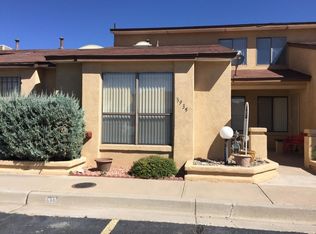Sold
Price Unknown
3927 Villa Way SE, Rio Rancho, NM 87124
2beds
1,003sqft
Townhouse
Built in 1984
1,742.4 Square Feet Lot
$221,600 Zestimate®
$--/sqft
$1,486 Estimated rent
Home value
$221,600
$202,000 - $244,000
$1,486/mo
Zestimate® history
Loading...
Owner options
Explore your selling options
What's special
Under Contract Taking Backup Offers. Turn-Key & Trouble-Free: Updated Townhome with New Plumbing! (NO POLY) Experience hassle-free living in this charming 2-bedroom, 1.75-bath townhome, perfect for a first-time buyer or someone seeking easy, single-level living. At 1,003 sq ft, it offers a fantastic layout with a bright living room featuring a vaulted ceiling & great natural light, plus a dedicated dining area. This home shines with recent updates: new carpet, fresh paint, and a revitalized kitchen with new tile backsplash & updated appliances. Enjoy your private, covered backyard patio, plus the convenience of 2 dedicated parking spots & a stackable washer/dryer included. The HOA handles all landscaping, ensuring a well-maintained exterior. Prime Location
Zillow last checked: 8 hours ago
Listing updated: August 04, 2025 at 10:48pm
Listed by:
Eric K Beach 505-270-9165,
Beach Realty
Bought with:
Michael Lizzi, 46504
Realty One of New Mexico
Source: SWMLS,MLS#: 1087476
Facts & features
Interior
Bedrooms & bathrooms
- Bedrooms: 2
- Bathrooms: 2
- Full bathrooms: 1
- 3/4 bathrooms: 1
Primary bedroom
- Level: Main
- Area: 119.3
- Dimensions: 13.11 x 9.1
Bedroom 2
- Level: Main
- Area: 117.59
- Dimensions: 14.5 x 8.11
Dining room
- Level: Main
- Area: 77.76
- Dimensions: 9.6 x 8.1
Kitchen
- Level: Main
- Area: 97.76
- Dimensions: 9.4 x 10.4
Living room
- Level: Main
- Area: 210.14
- Dimensions: 15.8 x 13.3
Heating
- Central, Forced Air
Cooling
- Evaporative Cooling
Appliances
- Included: Built-In Gas Oven, Built-In Gas Range, Dryer, Dishwasher, Disposal, Refrigerator, Washer
- Laundry: Washer Hookup, Electric Dryer Hookup, Gas Dryer Hookup
Features
- Ceiling Fan(s), Family/Dining Room, High Speed Internet, Living/Dining Room, Main Level Primary, Tub Shower
- Flooring: Carpet, Tile, Wood
- Windows: Thermal Windows
- Has basement: No
- Has fireplace: No
Interior area
- Total structure area: 1,003
- Total interior livable area: 1,003 sqft
Property
Accessibility
- Accessibility features: None
Features
- Levels: One
- Stories: 1
- Patio & porch: Covered, Patio
Lot
- Size: 1,742 sqft
Details
- Parcel number: R076236
- Zoning description: R-2
Construction
Type & style
- Home type: Townhouse
- Property subtype: Townhouse
- Attached to another structure: Yes
Materials
- Frame, Stucco
- Foundation: Slab
- Roof: Shingle
Condition
- Resale
- New construction: No
- Year built: 1984
Details
- Builder name: Amrep
Utilities & green energy
- Sewer: Public Sewer
- Water: Public
- Utilities for property: Electricity Connected, Natural Gas Connected, Sewer Connected
Green energy
- Energy generation: None
Community & neighborhood
Security
- Security features: Smoke Detector(s)
Location
- Region: Rio Rancho
- Subdivision: Holiday Park
HOA & financial
HOA
- Has HOA: Yes
- HOA fee: $45 monthly
- Services included: Maintenance Grounds, Road Maintenance
Other
Other facts
- Listing terms: Cash,Conventional,FHA,VA Loan
Price history
| Date | Event | Price |
|---|---|---|
| 8/4/2025 | Sold | -- |
Source: | ||
| 7/12/2025 | Pending sale | $227,500$227/sqft |
Source: | ||
| 7/9/2025 | Listed for sale | $227,500$227/sqft |
Source: | ||
Public tax history
| Year | Property taxes | Tax assessment |
|---|---|---|
| 2025 | $1,145 -0.3% | $32,818 +3% |
| 2024 | $1,148 +2.6% | $31,863 +3% |
| 2023 | $1,119 +1.9% | $30,935 +3% |
Find assessor info on the county website
Neighborhood: Rio Rancho Estates
Nearby schools
GreatSchools rating
- 5/10Rio Rancho Elementary SchoolGrades: K-5Distance: 1.1 mi
- 7/10Rio Rancho Middle SchoolGrades: 6-8Distance: 3.1 mi
- 7/10Rio Rancho High SchoolGrades: 9-12Distance: 1.8 mi
Schools provided by the listing agent
- Elementary: Rio Rancho
- Middle: Lincoln
- High: Rio Rancho
Source: SWMLS. This data may not be complete. We recommend contacting the local school district to confirm school assignments for this home.
Get a cash offer in 3 minutes
Find out how much your home could sell for in as little as 3 minutes with a no-obligation cash offer.
Estimated market value$221,600
Get a cash offer in 3 minutes
Find out how much your home could sell for in as little as 3 minutes with a no-obligation cash offer.
Estimated market value
$221,600

