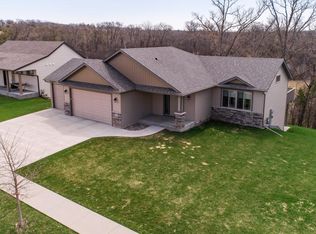Closed
$530,000
3927 Stone Point Dr NE, Rochester, MN 55906
4beds
2,333sqft
Single Family Residence
Built in 2016
0.27 Acres Lot
$539,200 Zestimate®
$227/sqft
$2,560 Estimated rent
Home value
$539,200
$512,000 - $566,000
$2,560/mo
Zestimate® history
Loading...
Owner options
Explore your selling options
What's special
Get ready to enjoy a picturesque lifestyle in this custom-built rambler that features beautiful curb appeal! Relax and make yourself at home with the huge primary bedroom boasting shiplap walls, plus an amazing private spa ensuite. Make use of ultraconvenient laundry located within the bath too – what more could you need? Plus, be eco-friendly by taking advantage of solar panels & EV car charging station - all while watching stunning panoramic sunsets from your 14x14 Trex deck or backyard concrete pad. Beyond its interior luxuries lays a lush landscaped yard complete with fenced area, concrete curbing & polytek coating on both front porch AND garage for added charm and durability! Welcome home indeed!
Zillow last checked: 8 hours ago
Listing updated: April 30, 2024 at 11:48pm
Listed by:
Michael Quinones 507-990-7961,
Keller Williams Premier Realty,
Sammantha Quinones 507-993-9997
Bought with:
Sandra Reid
Re/Max Results
Source: NorthstarMLS as distributed by MLS GRID,MLS#: 6341809
Facts & features
Interior
Bedrooms & bathrooms
- Bedrooms: 4
- Bathrooms: 3
- Full bathrooms: 1
- 3/4 bathrooms: 1
- 1/2 bathrooms: 1
Bedroom 1
- Level: Main
Bedroom 2
- Level: Lower
Bedroom 3
- Level: Lower
Bedroom 4
- Level: Lower
Laundry
- Level: Main
Heating
- Forced Air
Cooling
- Central Air
Appliances
- Included: Air-To-Air Exchanger, Dishwasher, Disposal, Dryer, Electronic Air Filter, Humidifier, Gas Water Heater, Microwave, Range, Refrigerator, Stainless Steel Appliance(s), Washer, Water Softener Owned
Features
- Basement: Daylight,Egress Window(s),Finished,Full,Concrete,Storage Space,Walk-Out Access
- Number of fireplaces: 1
- Fireplace features: Insert, Living Room
Interior area
- Total structure area: 2,333
- Total interior livable area: 2,333 sqft
- Finished area above ground: 1,233
- Finished area below ground: 1,100
Property
Parking
- Total spaces: 3
- Parking features: Attached, Concrete, Electric Vehicle Charging Station(s), Floor Drain, Garage Door Opener, Heated Garage, Insulated Garage
- Attached garage spaces: 3
- Has uncovered spaces: Yes
Accessibility
- Accessibility features: None
Features
- Levels: One
- Stories: 1
- Patio & porch: Deck, Front Porch, Patio
- Fencing: Chain Link
Lot
- Size: 0.27 Acres
- Dimensions: 135 x 88
Details
- Foundation area: 1233
- Parcel number: 742412081011
- Zoning description: Residential-Single Family
Construction
Type & style
- Home type: SingleFamily
- Property subtype: Single Family Residence
Materials
- Brick/Stone, Vinyl Siding
- Roof: Age 8 Years or Less
Condition
- Age of Property: 8
- New construction: No
- Year built: 2016
Utilities & green energy
- Gas: Natural Gas, Solar
- Sewer: City Sewer/Connected
- Water: City Water/Connected
Community & neighborhood
Location
- Region: Rochester
- Subdivision: Morris Hills 3rd Sub
HOA & financial
HOA
- Has HOA: No
Price history
| Date | Event | Price |
|---|---|---|
| 5/1/2023 | Sold | $530,000$227/sqft |
Source: | ||
| 3/24/2023 | Pending sale | $530,000$227/sqft |
Source: | ||
| 3/17/2023 | Listed for sale | $530,000+33.2%$227/sqft |
Source: | ||
| 5/5/2020 | Listing removed | $398,000$171/sqft |
Source: Keller Williams Premier Realty Rochester #5547635 Report a problem | ||
| 4/28/2020 | Price change | $398,000-0.5%$171/sqft |
Source: Keller Williams Premier Realty #5547635 Report a problem | ||
Public tax history
| Year | Property taxes | Tax assessment |
|---|---|---|
| 2025 | $6,608 +24.9% | $491,900 +4.2% |
| 2024 | $5,290 | $471,900 +12.3% |
| 2023 | -- | $420,100 +2.4% |
Find assessor info on the county website
Neighborhood: 55906
Nearby schools
GreatSchools rating
- 7/10Jefferson Elementary SchoolGrades: PK-5Distance: 2 mi
- 8/10Century Senior High SchoolGrades: 8-12Distance: 1.4 mi
- 4/10Kellogg Middle SchoolGrades: 6-8Distance: 1.7 mi
Schools provided by the listing agent
- Elementary: Jefferson
- Middle: Kellogg
- High: Century
Source: NorthstarMLS as distributed by MLS GRID. This data may not be complete. We recommend contacting the local school district to confirm school assignments for this home.
Get a cash offer in 3 minutes
Find out how much your home could sell for in as little as 3 minutes with a no-obligation cash offer.
Estimated market value$539,200
Get a cash offer in 3 minutes
Find out how much your home could sell for in as little as 3 minutes with a no-obligation cash offer.
Estimated market value
$539,200
