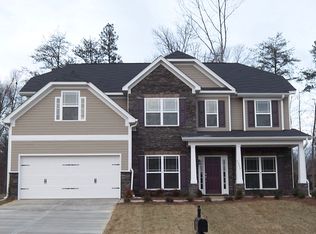Sold for $425,000 on 03/31/23
$425,000
3927 Stafford Run Ct, High Point, NC 27265
4beds
2,940sqft
Stick/Site Built, Residential, Single Family Residence
Built in 2008
0.29 Acres Lot
$439,400 Zestimate®
$--/sqft
$2,591 Estimated rent
Home value
$439,400
$417,000 - $461,000
$2,591/mo
Zestimate® history
Loading...
Owner options
Explore your selling options
What's special
Come see this beautifully well maintained home in Mendenhall Mill! Excellent location with nearby access to interstates, the Piedmont Environmental Center, shopping and restaurants at the Palladium, as well as multiple parks via the High Point Greenway. This open floor plan boasts of 4 bedrooms, 2.5 baths, an office, upstairs loft and so much more! Some of the great features you will find are: granite counter tops, stainless steel appliances, a spacious primary bath with separate vanities, walk-in shower and two separate walk-in closets. New paint and water heater, 12/21. Outdoor playset and refrigerator to convey. Schedule your showing and come take a look today!
Zillow last checked: 8 hours ago
Listing updated: April 11, 2024 at 08:46am
Listed by:
Kerrin George 336-971-2034,
Keller Williams Realty Elite
Bought with:
Anu Sharma, 261052
TRIAD REALTY XPERTS
Source: Triad MLS,MLS#: 1097618 Originating MLS: Winston-Salem
Originating MLS: Winston-Salem
Facts & features
Interior
Bedrooms & bathrooms
- Bedrooms: 4
- Bathrooms: 3
- Full bathrooms: 2
- 1/2 bathrooms: 1
- Main level bathrooms: 1
Primary bedroom
- Level: Upper
- Dimensions: 18.33 x 15.92
Bedroom 2
- Level: Upper
- Dimensions: 12.5 x 11
Bedroom 3
- Level: Upper
- Dimensions: 11.5 x 11
Bedroom 4
- Level: Upper
- Dimensions: 12.75 x 12.25
Dining room
- Level: Main
- Dimensions: 12.83 x 10.92
Entry
- Level: Main
- Dimensions: 13 x 5.92
Great room
- Level: Main
- Dimensions: 17.25 x 16.33
Kitchen
- Level: Main
- Dimensions: 18.25 x 13.92
Laundry
- Level: Main
- Dimensions: 6.42 x 5.92
Living room
- Level: Main
- Dimensions: 13.83 x 11
Loft
- Level: Upper
- Dimensions: 17.25 x 13.58
Office
- Level: Main
- Dimensions: 15.08 x 11
Heating
- Forced Air, Natural Gas
Cooling
- Heat Pump
Appliances
- Included: Microwave, Dishwasher, Exhaust Fan, Free-Standing Range, Gas Water Heater
- Laundry: Dryer Connection, Main Level, Washer Hookup
Features
- Ceiling Fan(s), Dead Bolt(s), Soaking Tub, Kitchen Island, Pantry, Separate Shower, Solid Surface Counter
- Flooring: Carpet, Wood
- Doors: Arched Doorways
- Has basement: No
- Attic: Pull Down Stairs
- Number of fireplaces: 1
- Fireplace features: Gas Log, Great Room
Interior area
- Total structure area: 2,940
- Total interior livable area: 2,940 sqft
- Finished area above ground: 2,940
Property
Parking
- Total spaces: 2
- Parking features: Driveway, Garage, Attached
- Attached garage spaces: 2
- Has uncovered spaces: Yes
Features
- Levels: Two
- Stories: 2
- Patio & porch: Porch
- Pool features: None
- Fencing: Fenced
Lot
- Size: 0.29 Acres
- Features: City Lot, Not in Flood Zone
Details
- Additional structures: Storage
- Parcel number: 177502
- Zoning: Residential
- Special conditions: Owner Sale
Construction
Type & style
- Home type: SingleFamily
- Property subtype: Stick/Site Built, Residential, Single Family Residence
Materials
- Brick, Vinyl Siding
- Foundation: Slab
Condition
- Year built: 2008
Utilities & green energy
- Sewer: Public Sewer
- Water: Public
Community & neighborhood
Location
- Region: High Point
- Subdivision: Mendenhall Mill
HOA & financial
HOA
- Has HOA: Yes
- HOA fee: $79 quarterly
Other
Other facts
- Listing agreement: Exclusive Right To Sell
- Listing terms: Cash,Conventional
Price history
| Date | Event | Price |
|---|---|---|
| 3/31/2023 | Sold | $425,000+2.4% |
Source: | ||
| 2/26/2023 | Pending sale | $415,000 |
Source: | ||
| 2/26/2023 | Listed for sale | $415,000+75.1% |
Source: | ||
| 6/16/2015 | Sold | $237,000-2.1% |
Source: | ||
| 3/25/2015 | Price change | $242,000-2.4%$82/sqft |
Source: RE/MAX Partners #727607 | ||
Public tax history
| Year | Property taxes | Tax assessment |
|---|---|---|
| 2025 | $4,452 | $323,100 |
| 2024 | $4,452 +11.2% | $323,100 |
| 2023 | $4,004 | $323,100 +8.8% |
Find assessor info on the county website
Neighborhood: 27265
Nearby schools
GreatSchools rating
- 8/10Florence Elementary SchoolGrades: PK-5Distance: 1.4 mi
- 4/10Laurin Welborn MiddleGrades: 6-8Distance: 2.3 mi
- 6/10T Wingate Andrews High SchoolGrades: 9-12Distance: 2.2 mi
Get a cash offer in 3 minutes
Find out how much your home could sell for in as little as 3 minutes with a no-obligation cash offer.
Estimated market value
$439,400
Get a cash offer in 3 minutes
Find out how much your home could sell for in as little as 3 minutes with a no-obligation cash offer.
Estimated market value
$439,400
