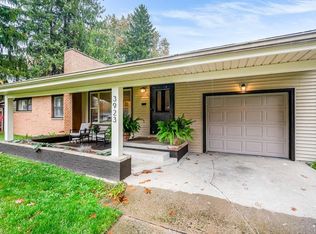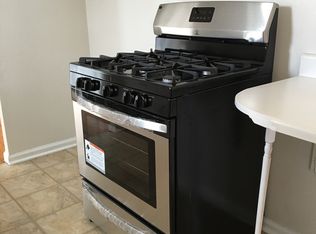Sold for $159,900
$159,900
3927 Shelby Rd, Youngstown, OH 44511
2beds
1,652sqft
Single Family Residence
Built in 1951
10,280.16 Square Feet Lot
$174,200 Zestimate®
$97/sqft
$1,054 Estimated rent
Home value
$174,200
Estimated sales range
Not available
$1,054/mo
Zestimate® history
Loading...
Owner options
Explore your selling options
What's special
Welcome to this beautifully updated ranch home in the desirable Boardman School District! This move-in-ready property boasts an array of modern upgrades and classic charm.
Step inside to discover refinished hardwood flooring in the living room and bedrooms, paired perfectly with durable LVT flooring in the kitchen, dining area, and bathroom. The sunken four-season room adds a cozy retreat for year-round relaxation or entertaining.
The kitchen is a true showstopper, featuring a breakfast bar, brand-new stainless steel appliances, stunning granite countertops, a modern sink and faucet, and updated light fixtures. Fresh paint throughout enhances the bright and inviting atmosphere.
The updated bathroom offers contemporary finishes, while newer vinyl windows throughout the home provide energy efficiency and natural light. The full basement adds over 1,000 sq. ft. of space, including 440 sq. ft. of finished area with a bar, perfect for a recreation room.
Additional updates include an upgraded electrical system with a new panel and GFCI outlets, a waterproofed basement with a sump pump, and major mechanicals—roof, furnace, and AC—only 4 years old.
Outside, the home offers a privacy-fenced yard, a concrete patio, a shed, and a double concrete driveway for ample parking.
This home is truly move-in ready and offers peace of mind for its new owners. Don’t miss the opportunity to make **3927 Shelby Rd** your new address!
Zillow last checked: 8 hours ago
Listing updated: January 31, 2025 at 10:46am
Listing Provided by:
Rochelle Arriola RochelleA@StoufferRealty.com330-518-6221,
Berkshire Hathaway HomeServices Stouffer Realty,
Jeremy D Hernan 330-519-9818,
Berkshire Hathaway HomeServices Stouffer Realty
Bought with:
Nazih P Banna, 2005005135
RE/MAX Valley Real Estate
Source: MLS Now,MLS#: 5093708 Originating MLS: Youngstown Columbiana Association of REALTORS
Originating MLS: Youngstown Columbiana Association of REALTORS
Facts & features
Interior
Bedrooms & bathrooms
- Bedrooms: 2
- Bathrooms: 1
- Full bathrooms: 1
- Main level bathrooms: 1
- Main level bedrooms: 2
Bedroom
- Description: Flooring: Hardwood
- Level: First
Bedroom
- Description: Flooring: Hardwood
- Level: First
Bathroom
- Description: Flooring: Luxury Vinyl Tile
- Features: Built-in Features
- Level: First
Dining room
- Description: Flooring: Luxury Vinyl Tile
- Level: First
Eat in kitchen
- Description: Flooring: Luxury Vinyl Tile
- Features: Breakfast Bar
- Level: First
Laundry
- Description: Epoxy Floor Coating,Flooring: See Remarks
- Level: Basement
Living room
- Description: Flooring: Hardwood
- Features: Fireplace
- Level: First
Recreation
- Description: Epoxy Floor Coating,Flooring: Carpet,Concrete,See Remarks
- Features: Bar
- Level: Basement
Sunroom
- Description: Flooring: Carpet
- Level: First
Heating
- Forced Air, Gas
Cooling
- Central Air, Ceiling Fan(s), Wall Unit(s)
Appliances
- Included: Dryer, Dishwasher, Microwave, Range, Refrigerator, Washer
- Laundry: Washer Hookup, Gas Dryer Hookup, In Basement
Features
- Built-in Features, Eat-in Kitchen, Granite Counters, Bar
- Windows: Blinds, Double Pane Windows
- Basement: Full,Concrete,Partially Finished,Sump Pump
- Number of fireplaces: 1
- Fireplace features: Living Room
Interior area
- Total structure area: 1,652
- Total interior livable area: 1,652 sqft
- Finished area above ground: 1,212
- Finished area below ground: 440
Property
Parking
- Total spaces: 1
- Parking features: Attached, Electricity, Garage, Garage Door Opener
- Attached garage spaces: 1
Features
- Levels: One
- Stories: 1
- Patio & porch: Awning(s), Patio
- Fencing: Fenced
Lot
- Size: 10,280 sqft
Details
- Parcel number: 290730110.000
- Special conditions: Standard
Construction
Type & style
- Home type: SingleFamily
- Architectural style: Ranch
- Property subtype: Single Family Residence
Materials
- Aluminum Siding, Frame
- Foundation: Block, Concrete Perimeter, Raised
- Roof: Asphalt,Fiberglass
Condition
- Year built: 1951
Utilities & green energy
- Sewer: Public Sewer
- Water: Public
Community & neighborhood
Location
- Region: Youngstown
- Subdivision: Lake Newport
Other
Other facts
- Listing terms: Cash,Conventional
Price history
| Date | Event | Price |
|---|---|---|
| 1/31/2025 | Sold | $159,900$97/sqft |
Source: | ||
| 1/31/2025 | Pending sale | $159,900$97/sqft |
Source: | ||
| 1/15/2025 | Contingent | $159,900$97/sqft |
Source: | ||
| 1/10/2025 | Listed for sale | $159,900+130.7%$97/sqft |
Source: | ||
| 12/5/2024 | Sold | $69,300$42/sqft |
Source: Public Record Report a problem | ||
Public tax history
| Year | Property taxes | Tax assessment |
|---|---|---|
| 2024 | $1,721 -0.5% | $43,060 |
| 2023 | $1,729 +47.3% | $43,060 +65.2% |
| 2022 | $1,174 +14.7% | $26,070 +9.9% |
Find assessor info on the county website
Neighborhood: 44511
Nearby schools
GreatSchools rating
- 10/10West Boulevard Elementary SchoolGrades: K-3Distance: 1.7 mi
- 7/10Boardman Glenwood Middle SchoolGrades: 7-8Distance: 3.3 mi
- 6/10Boardman High SchoolGrades: 9-12Distance: 3.5 mi
Schools provided by the listing agent
- District: Boardman LSD - 5002
Source: MLS Now. This data may not be complete. We recommend contacting the local school district to confirm school assignments for this home.
Get pre-qualified for a loan
At Zillow Home Loans, we can pre-qualify you in as little as 5 minutes with no impact to your credit score.An equal housing lender. NMLS #10287.
Sell for more on Zillow
Get a Zillow Showcase℠ listing at no additional cost and you could sell for .
$174,200
2% more+$3,484
With Zillow Showcase(estimated)$177,684

