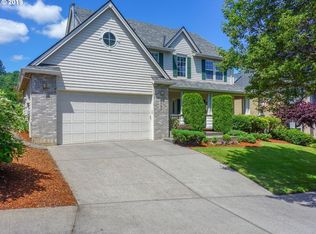Sold
$645,000
3927 SW 18th Ct, Gresham, OR 97080
4beds
3,012sqft
Residential, Single Family Residence
Built in 1993
0.3 Acres Lot
$659,900 Zestimate®
$214/sqft
$3,649 Estimated rent
Home value
$659,900
$627,000 - $693,000
$3,649/mo
Zestimate® history
Loading...
Owner options
Explore your selling options
What's special
MUST SEE! Stunning home in desirable Hunters Highland. This spacious home sits on almost 1/3 of an acre & has beautiful view of Mt Adams. Well laid out floorplan with 3012 sq ft. including 4 bedrooms, one of which is a huge bonus room; move in ready. Stainless Steel appliances, quartz counter tops, and laminate wood flooring. Backyard and huge deck with gazebo offer plenty of space to enjoy summer sunshine and barbequing. Washer, Dryer, and free standing fridge & freezer sold with house.
Zillow last checked: 8 hours ago
Listing updated: May 16, 2023 at 10:53am
Listed by:
Brad Gallagher 503-490-4334,
Keller Williams Realty Portland Elite
Bought with:
Elizabeth Ashenafe, 200403109
RE/MAX Equity Group
Source: RMLS (OR),MLS#: 23275635
Facts & features
Interior
Bedrooms & bathrooms
- Bedrooms: 4
- Bathrooms: 3
- Full bathrooms: 2
- Partial bathrooms: 1
- Main level bathrooms: 1
Primary bedroom
- Features: Jetted Tub, Suite, Walkin Closet
- Level: Upper
- Area: 260
- Dimensions: 13 x 20
Bedroom 2
- Features: Closet Organizer, Wallto Wall Carpet
- Level: Upper
- Area: 132
- Dimensions: 11 x 12
Bedroom 3
- Features: Closet Organizer, Wallto Wall Carpet
- Level: Upper
- Area: 130
- Dimensions: 10 x 13
Dining room
- Features: Wallto Wall Carpet
- Level: Main
- Area: 156
- Dimensions: 12 x 13
Family room
- Features: Fireplace, Wallto Wall Carpet
- Level: Main
- Area: 270
- Dimensions: 15 x 18
Kitchen
- Features: Island, Nook, Quartz
- Level: Main
- Area: 270
- Width: 18
Living room
- Features: Wallto Wall Carpet
- Level: Main
- Area: 208
- Dimensions: 13 x 16
Heating
- Forced Air, Fireplace(s)
Cooling
- Central Air
Appliances
- Included: Built In Oven, Built-In Range, Dishwasher, Disposal, Down Draft, Free-Standing Refrigerator, Stainless Steel Appliance(s), Washer/Dryer, Gas Water Heater
- Laundry: Laundry Room
Features
- Ceiling Fan(s), Vaulted Ceiling(s), Closet, Built-in Features, Closet Organizer, Kitchen Island, Nook, Quartz, Suite, Walk-In Closet(s), Cook Island, Pantry
- Flooring: Laminate, Wall to Wall Carpet
- Doors: French Doors
- Windows: Double Pane Windows, Vinyl Frames
- Basement: Crawl Space
- Number of fireplaces: 1
- Fireplace features: Gas
Interior area
- Total structure area: 3,012
- Total interior livable area: 3,012 sqft
Property
Parking
- Total spaces: 2
- Parking features: Driveway, On Street, Garage Door Opener, Attached
- Attached garage spaces: 2
- Has uncovered spaces: Yes
Accessibility
- Accessibility features: Garage On Main, Utility Room On Main, Walkin Shower, Accessibility
Features
- Levels: Two
- Stories: 2
- Patio & porch: Deck
- Exterior features: Dog Run, Yard
- Has spa: Yes
- Spa features: Free Standing Hot Tub, Bath
- Fencing: Fenced
- Has view: Yes
- View description: Mountain(s), Territorial
Lot
- Size: 0.30 Acres
- Features: Cul-De-Sac, Gentle Sloping, Private, Trees, Sprinkler, SqFt 10000 to 14999
Details
- Additional structures: ToolShed
- Parcel number: R184846
Construction
Type & style
- Home type: SingleFamily
- Architectural style: Traditional
- Property subtype: Residential, Single Family Residence
Materials
- Brick, Cement Siding
- Foundation: Concrete Perimeter
- Roof: Composition
Condition
- Resale
- New construction: No
- Year built: 1993
Details
- Warranty included: Yes
Utilities & green energy
- Gas: Gas
- Sewer: Public Sewer
- Water: Public
- Utilities for property: Cable Connected
Community & neighborhood
Location
- Region: Gresham
Other
Other facts
- Listing terms: Cash,Conventional,FHA,VA Loan
- Road surface type: Paved
Price history
| Date | Event | Price |
|---|---|---|
| 5/16/2023 | Sold | $645,000$214/sqft |
Source: | ||
| 4/12/2023 | Pending sale | $645,000$214/sqft |
Source: | ||
| 4/9/2023 | Price change | $645,000-1.5%$214/sqft |
Source: | ||
| 3/17/2023 | Listed for sale | $655,000+49.2%$217/sqft |
Source: | ||
| 8/30/2016 | Sold | $439,000+2.3%$146/sqft |
Source: | ||
Public tax history
| Year | Property taxes | Tax assessment |
|---|---|---|
| 2025 | $8,875 +4.4% | $468,670 +3% |
| 2024 | $8,501 +11.1% | $455,020 +3% |
| 2023 | $7,654 +3.8% | $441,770 +3% |
Find assessor info on the county website
Neighborhood: Southwest
Nearby schools
GreatSchools rating
- 6/10Butler Creek Elementary SchoolGrades: K-5Distance: 1 mi
- 3/10Centennial Middle SchoolGrades: 6-8Distance: 1.4 mi
- 4/10Centennial High SchoolGrades: 9-12Distance: 1 mi
Schools provided by the listing agent
- Elementary: Butler Creek
- Middle: Centennial
- High: Centennial
Source: RMLS (OR). This data may not be complete. We recommend contacting the local school district to confirm school assignments for this home.
Get a cash offer in 3 minutes
Find out how much your home could sell for in as little as 3 minutes with a no-obligation cash offer.
Estimated market value
$659,900
Get a cash offer in 3 minutes
Find out how much your home could sell for in as little as 3 minutes with a no-obligation cash offer.
Estimated market value
$659,900
