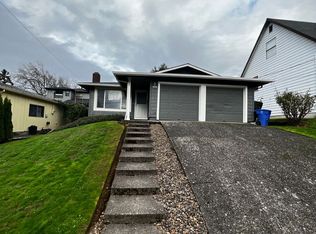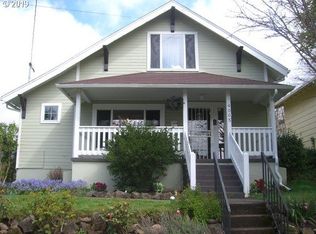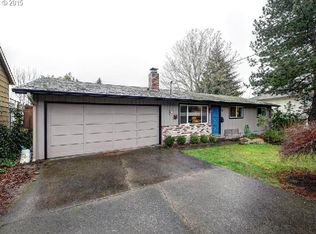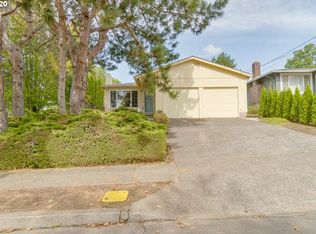Sold
$670,000
3927 SE Rural St, Portland, OR 97202
4beds
2,126sqft
Residential, Single Family Residence
Built in 1980
4,356 Square Feet Lot
$660,500 Zestimate®
$315/sqft
$3,645 Estimated rent
Home value
$660,500
$614,000 - $713,000
$3,645/mo
Zestimate® history
Loading...
Owner options
Explore your selling options
What's special
Wonderful opportunity in Eastmoreland Heights desirable Berkeley neighborhood! Well-maintained home boasting a combination of traditional spaces and open living areas across three levels. Beautifully remodeled kitchen featuring shaker-style cabinets, stainless appliances and quartz countertops. Two bedrooms and remodeled full bath on the main level. Upstairs provides two additional bedrooms and a second remodeled bath. Lower level includes a spacious family room, laundry and third full bath. New gas furnace and A/C, hot water heater, electric panel, laminate flooring, redesigned front porch & stairs, vinyl windows and garage door. Large, private and fully fenced back yard with deck. Easy access to nearby Berkeley Park, Eastmoreland Golf Course, and downtown Portland. Highly rated schools including Duniway Elementary. A must-see home and neighborhood—schedule your showing today! [Home Energy Score = 5. HES Report at https://rpt.greenbuildingregistry.com/hes/OR10234772]
Zillow last checked: 8 hours ago
Listing updated: February 06, 2025 at 12:32am
Listed by:
Jeffrey Hjelte 503-530-0774,
Berkshire Hathaway HomeServices NW Real Estate
Bought with:
Tracy Dau, 200503478
Like Kind Realty
Source: RMLS (OR),MLS#: 24636968
Facts & features
Interior
Bedrooms & bathrooms
- Bedrooms: 4
- Bathrooms: 3
- Full bathrooms: 3
- Main level bathrooms: 1
Primary bedroom
- Features: Closet, Laminate Flooring
- Level: Upper
- Area: 224
- Dimensions: 16 x 14
Bedroom 2
- Features: Ceiling Fan, Closet, Laminate Flooring
- Level: Upper
- Area: 143
- Dimensions: 13 x 11
Bedroom 3
- Features: Closet, Laminate Flooring
- Level: Main
- Area: 144
- Dimensions: 12 x 12
Bedroom 4
- Features: Closet, Laminate Flooring
- Level: Main
- Area: 143
- Dimensions: 13 x 11
Family room
- Features: Laminate Flooring
- Level: Lower
- Area: 312
- Dimensions: 24 x 13
Kitchen
- Features: Builtin Range, Dishwasher, Disposal, Nook, Free Standing Refrigerator, Quartz
- Level: Main
- Area: 108
- Width: 12
Living room
- Features: Bay Window, Laminate Flooring, Wood Stove
- Level: Main
- Area: 266
- Dimensions: 19 x 14
Heating
- Forced Air, Wood Stove
Cooling
- Central Air
Appliances
- Included: Built-In Range, Disposal, Free-Standing Refrigerator, Range Hood, Stainless Steel Appliance(s), Washer/Dryer, Dishwasher, Gas Water Heater
- Laundry: Laundry Room
Features
- Ceiling Fan(s), Quartz, Closet, Nook
- Flooring: Laminate
- Doors: Sliding Doors
- Windows: Vinyl Frames, Bay Window(s)
- Basement: Daylight,Finished
- Number of fireplaces: 1
- Fireplace features: Stove, Wood Burning, Wood Burning Stove
Interior area
- Total structure area: 2,126
- Total interior livable area: 2,126 sqft
Property
Parking
- Total spaces: 2
- Parking features: Driveway, Off Street, Attached
- Attached garage spaces: 2
- Has uncovered spaces: Yes
Features
- Levels: Two
- Stories: 3
- Patio & porch: Deck, Porch
- Exterior features: Yard
- Fencing: Fenced
Lot
- Size: 4,356 sqft
- Dimensions: 50 x 87
- Features: Gentle Sloping, SqFt 3000 to 4999
Details
- Parcel number: R115013
- Zoning: R5
Construction
Type & style
- Home type: SingleFamily
- Architectural style: Traditional
- Property subtype: Residential, Single Family Residence
Materials
- Brick, Vinyl Siding
- Foundation: Concrete Perimeter
- Roof: Composition
Condition
- Updated/Remodeled
- New construction: No
- Year built: 1980
Utilities & green energy
- Gas: Gas
- Sewer: Public Sewer
- Water: Public
- Utilities for property: Cable Connected
Community & neighborhood
Location
- Region: Portland
- Subdivision: Berkeley
Other
Other facts
- Listing terms: Cash,Conventional,FHA
- Road surface type: Paved
Price history
| Date | Event | Price |
|---|---|---|
| 2/5/2025 | Sold | $670,000+0.8%$315/sqft |
Source: | ||
| 1/8/2025 | Pending sale | $665,000$313/sqft |
Source: | ||
| 1/2/2025 | Listed for sale | $665,000$313/sqft |
Source: | ||
Public tax history
| Year | Property taxes | Tax assessment |
|---|---|---|
| 2025 | $8,134 +3.7% | $301,860 +3% |
| 2024 | $7,841 +4% | $293,070 +3% |
| 2023 | $7,540 +2.2% | $284,540 +3% |
Find assessor info on the county website
Neighborhood: Woodstock
Nearby schools
GreatSchools rating
- 9/10Duniway Elementary SchoolGrades: K-5Distance: 0.4 mi
- 8/10Sellwood Middle SchoolGrades: 6-8Distance: 1.5 mi
- 7/10Cleveland High SchoolGrades: 9-12Distance: 2 mi
Schools provided by the listing agent
- Elementary: Duniway
- Middle: Sellwood
- High: Cleveland
Source: RMLS (OR). This data may not be complete. We recommend contacting the local school district to confirm school assignments for this home.
Get a cash offer in 3 minutes
Find out how much your home could sell for in as little as 3 minutes with a no-obligation cash offer.
Estimated market value
$660,500
Get a cash offer in 3 minutes
Find out how much your home could sell for in as little as 3 minutes with a no-obligation cash offer.
Estimated market value
$660,500



