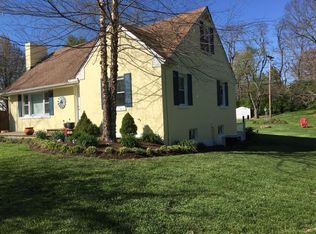Sold for $345,000 on 08/16/24
$345,000
3927 Royster Rd, Lexington, KY 40516
4beds
2,895sqft
Single Family Residence
Built in 1966
0.46 Acres Lot
$363,300 Zestimate®
$119/sqft
$2,765 Estimated rent
Home value
$363,300
$334,000 - $396,000
$2,765/mo
Zestimate® history
Loading...
Owner options
Explore your selling options
What's special
(Contingent on Inspection & Appraisal) This ranch-style home on a basement is nestled on a sizable .46-acre lot, offering a rural setting yet conveniently close to Hamburg shopping & dining amenities. The open floor plan makes it an ideal space for entertaining guests & hosting gatherings. The family room, complete with a fireplace & gas log, provides a cozy ambiance, while the kitchen boasts amenities like an island, pantry, & stainless-steel appliances, including a gas stove. The addition of a sunroom adds versatility, whether for a children's playroom or a home office. The primary bedroom features a walk-in closet & private bath featuring a double vanity & tile shower. The basement adds significant value with its spacious family room equipped with a kitchenette, a bedroom, & a full bath, along with ample unfinished storage space. Having two laundry rooms—one on the first floor & another in the basement—adds convenience to daily living. The oversized two-car detached garage provides ample storage for tools & lawn equipment, further enhancing the property's appeal. Overall, this home offers a perfect blend of comfort, functionality, & rural charm. It's worth considering.
Zillow last checked: 9 hours ago
Listing updated: August 28, 2025 at 10:39pm
Listed by:
Sarah Hancock 859-396-2348,
RE/MAX Creative Realty
Bought with:
Stacy Duke, 270876
The Brokerage
Source: Imagine MLS,MLS#: 24010193
Facts & features
Interior
Bedrooms & bathrooms
- Bedrooms: 4
- Bathrooms: 3
- Full bathrooms: 3
Primary bedroom
- Level: First
Bedroom 1
- Level: First
Bedroom 2
- Level: First
Bedroom 3
- Level: Lower
Bathroom 1
- Description: Full Bath
- Level: First
Bathroom 2
- Description: Full Bath
- Level: First
Bathroom 3
- Description: Full Bath
- Level: Lower
Family room
- Level: Lower
Family room
- Level: First
Family room
- Level: Lower
Kitchen
- Level: First
Living room
- Level: First
Living room
- Level: First
Other
- Description: Kitchenette Area with sink
- Level: Lower
Other
- Description: Kitchenette Area with sink
- Level: Lower
Recreation room
- Description: Sunroom/Home Office
- Level: First
Recreation room
- Description: Sunroom/Home Office
- Level: First
Utility room
- Level: First
Heating
- Baseboard, Electric, Forced Air
Cooling
- Electric
Appliances
- Included: Dishwasher, Gas Range, Microwave, Refrigerator
- Laundry: Electric Dryer Hookup, Washer Hookup
Features
- Breakfast Bar, Eat-in Kitchen, Master Downstairs, Walk-In Closet(s), Ceiling Fan(s)
- Flooring: Carpet, Laminate
- Basement: Finished,Full,Sump Pump,Unfinished,Walk-Up Access
- Has fireplace: Yes
- Fireplace features: Family Room, Gas Log
Interior area
- Total structure area: 2,895
- Total interior livable area: 2,895 sqft
- Finished area above ground: 2,170
- Finished area below ground: 725
Property
Parking
- Total spaces: 2
- Parking features: Detached Garage, Driveway, Garage Door Opener
- Garage spaces: 2
- Has uncovered spaces: Yes
Features
- Levels: One
- Has view: Yes
- View description: Rural
Lot
- Size: 0.46 Acres
Details
- Parcel number: 24426100
Construction
Type & style
- Home type: SingleFamily
- Architectural style: Ranch
- Property subtype: Single Family Residence
Materials
- Aluminum Siding, Brick Veneer, Vinyl Siding
- Foundation: Block
- Roof: Dimensional Style
Condition
- New construction: No
- Year built: 1966
Utilities & green energy
- Sewer: Public Sewer, Septic Tank
- Water: Public
- Utilities for property: Electricity Connected, Natural Gas Connected, Sewer Connected, Water Connected
Community & neighborhood
Location
- Region: Lexington
- Subdivision: Rolling Hill
Price history
| Date | Event | Price |
|---|---|---|
| 8/16/2024 | Sold | $345,000$119/sqft |
Source: | ||
| 7/14/2024 | Contingent | $345,000$119/sqft |
Source: | ||
| 6/28/2024 | Listed for sale | $345,000$119/sqft |
Source: | ||
| 5/26/2024 | Contingent | $345,000$119/sqft |
Source: | ||
| 5/23/2024 | Listed for sale | $345,000+60.5%$119/sqft |
Source: | ||
Public tax history
| Year | Property taxes | Tax assessment |
|---|---|---|
| 2022 | $2,374 0% | $215,000 |
| 2021 | $2,374 +37.1% | $215,000 +9.6% |
| 2020 | $1,731 | $196,100 |
Find assessor info on the county website
Neighborhood: 40516
Nearby schools
GreatSchools rating
- 5/10Dixie Elementary Magnet SchoolGrades: PK-5Distance: 4.4 mi
- 2/10Crawford Middle SchoolGrades: 6-8Distance: 4.1 mi
- 8/10Frederick Douglass High SchoolGrades: 9-12Distance: 4.1 mi
Schools provided by the listing agent
- Elementary: Dixie Magnet
- Middle: Crawford
- High: Frederick Douglass
Source: Imagine MLS. This data may not be complete. We recommend contacting the local school district to confirm school assignments for this home.

Get pre-qualified for a loan
At Zillow Home Loans, we can pre-qualify you in as little as 5 minutes with no impact to your credit score.An equal housing lender. NMLS #10287.
