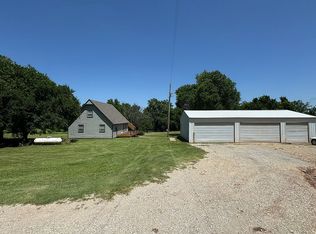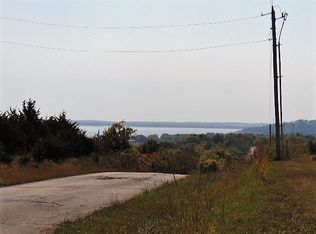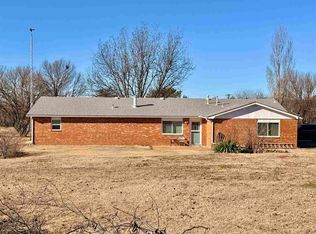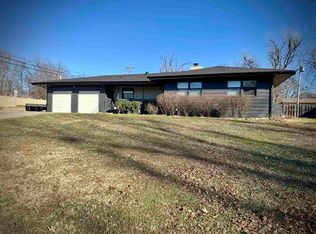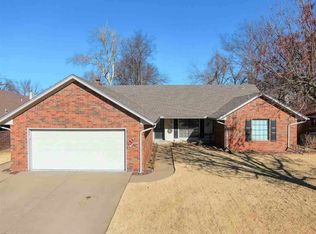Country living with a Lake View - Make this Home OR your get away Home. 5 -7 minutes and your boat is in the water. Hunt and Fish. On the 1st level you will find a large Owners Suite with Bay Window, Wood Floors, Walk-In Closet and Full Bath with Double Vanities. Enjoy the spacious Living Room with Perfect Media Area. Like New Carpet and a Ceiling Fan Spacious Kitchen Dining Room with Bar Counter Seating. The Kitchen features a Pantry Cabinet with pull out shelves. Free Standing Cooktop/Oven and Dishwasher. Plenty of Storage and Space. The Wood accent walls give you the Cabin Feel. On Level 2 find two full bedrooms and a full bath. Both bedrooms have deep closets and balcony's. From Level 2 you have access to the Crow's Nest. Moving to the mostly finished out basement you will find two large living areas with wood floors and what could easily be a bedroom and a half bath. The wood burning hearth provides plenty of heat. From the Basement you can exit the home to the East. 4 Total Decks. New Roof. Detached 2 car garage.
Pending
$214,500
3927 Rocky Ridge Rd, Ponca City, OK 74604
3beds
2,072sqft
Est.:
Single Family Residence
Built in 1996
2.09 Acres Lot
$258,200 Zestimate®
$104/sqft
$-- HOA
What's special
- 422 days |
- 34 |
- 2 |
Zillow last checked: 8 hours ago
Listing updated: May 08, 2024 at 05:39pm
Listed by:
Alan Van Horn 405-823-6766,
Keller Williams Central OK ED
Source: MLSOK/OKCMAR,MLS#: 1083038
Facts & features
Interior
Bedrooms & bathrooms
- Bedrooms: 3
- Bathrooms: 3
- Full bathrooms: 2
- 1/2 bathrooms: 1
Primary bedroom
- Description: Bay Window,Ceiling Fan
Bedroom
- Description: Ceiling Fan
Bedroom
- Description: Ceiling Fan
Bathroom
- Description: Double Vanities,Full Bath,Tub & Shower,Walk In Closet
Bathroom
- Description: Full Bath,Tub & Shower
Dining room
- Description: Breakfast Bar,Kitchen
Kitchen
- Description: Eating Space,L Shaped,Pantry
Living room
- Description: Built Ins,Ceiling Fan
Other
- Description: Bonus Room,Ceiling Fan,Fireplace,Half Bath
Heating
- Central
Cooling
- Has cooling: Yes
Appliances
- Included: Dishwasher, Free-Standing Electric Oven, Free-Standing Electric Range
- Laundry: Laundry Room
Features
- Ceiling Fan(s), Combo Woodwork
- Flooring: Carpet, Tile, Wood
- Windows: Window Treatments, Double Pane, Vinyl Frame
- Number of fireplaces: 1
- Fireplace features: Wood Burning
Interior area
- Total structure area: 2,072
- Total interior livable area: 2,072 sqft
Property
Parking
- Total spaces: 2
- Parking features: Gravel
- Garage spaces: 2
Features
- Levels: Two
- Stories: 2
- Patio & porch: Deck
- Exterior features: Balcony, Rain Gutters
- Has view: Yes
- View description: Water
- Has water view: Yes
- Water view: Water
- Waterfront features: Pond
Lot
- Size: 2.09 Acres
- Features: Interior Lot, Rural
Details
- Parcel number: 3927NONERockyRidge74640
- Special conditions: None
Construction
Type & style
- Home type: SingleFamily
- Architectural style: Traditional
- Property subtype: Single Family Residence
Materials
- Other
- Foundation: Combination
- Roof: Composition
Condition
- Year built: 1996
Utilities & green energy
- Sewer: Septic Tank
- Water: Rural
- Utilities for property: Propane
Community & HOA
Location
- Region: Ponca City
Financial & listing details
- Price per square foot: $104/sqft
- Tax assessed value: $114,000
- Annual tax amount: $1,199
- Date on market: 11/19/2024
- Listing terms: Cash,Conventional,Sell FHA or VA
Estimated market value
$258,200
$227,000 - $292,000
$1,876/mo
Price history
Price history
| Date | Event | Price |
|---|---|---|
| 4/15/2024 | Pending sale | $214,500$104/sqft |
Source: | ||
| 2/9/2024 | Price change | $214,500-0.2%$104/sqft |
Source: | ||
| 11/13/2023 | Listed for sale | $215,000+88.6%$104/sqft |
Source: | ||
| 7/31/2023 | Sold | $114,000-23.4%$55/sqft |
Source: Public Record Report a problem | ||
| 3/24/2017 | Listing removed | $1,200$1/sqft |
Source: Hertzog Property Management LLC Report a problem | ||
Public tax history
Public tax history
| Year | Property taxes | Tax assessment |
|---|---|---|
| 2024 | $1,167 -11.2% | $12,541 -10.6% |
| 2023 | $1,315 +9.7% | $14,033 |
| 2022 | $1,199 -0.2% | $14,033 |
Find assessor info on the county website
BuyAbility℠ payment
Est. payment
$1,029/mo
Principal & interest
$832
Property taxes
$122
Home insurance
$75
Climate risks
Neighborhood: 74604
Nearby schools
GreatSchools rating
- 9/10E. M. Trout Elementary SchoolGrades: K-5Distance: 7.4 mi
- 2/10Ponca City East Middle SchoolGrades: 8Distance: 9.2 mi
- 5/10Ponca City High SchoolGrades: 9-12Distance: 8.9 mi
Schools provided by the listing agent
- Elementary: E. M. Trout ES
- Middle: Ponca City East MS
- High: Ponca City HS
Source: MLSOK/OKCMAR. This data may not be complete. We recommend contacting the local school district to confirm school assignments for this home.
- Loading
