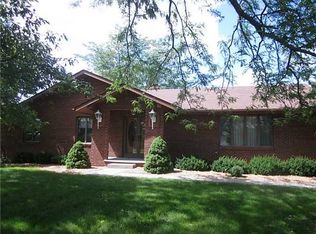Sold for $262,650
$262,650
3927 Pickle Rd, Oregon, OH 43616
3beds
2,166sqft
Single Family Residence
Built in 1979
0.57 Acres Lot
$304,900 Zestimate®
$121/sqft
$2,014 Estimated rent
Home value
$304,900
$290,000 - $320,000
$2,014/mo
Zestimate® history
Loading...
Owner options
Explore your selling options
What's special
Come check out this beautifully maintained 3bed 1.5bath brick ranch nestled on a 1/2acre corner lot in Oregon! The double front door welcomes you into a tiled entryway then leads you into the home's spacious living rm & open concept dining area. left of entry is the home's 3rd bed that would be perfect for a home office or den. Kitchen features updated backsplash, ss appliances, beautiful wood cabinet's w/glass panel doors & peninsula that opens to family rm. 1st floor laundry, full basement, sunroom & 2.5 car attached garage. Roof 12yrs Furnace 9yrs Newer a/c & windows Full basement & sunroom
Zillow last checked: 8 hours ago
Listing updated: October 13, 2025 at 11:40pm
Listed by:
Alison Martinez 419-376-2965,
EXP Realty, LLC
Bought with:
Gerri L. Walczak, 0000399483
RE/MAX Masters
Source: NORIS,MLS#: 6099579
Facts & features
Interior
Bedrooms & bathrooms
- Bedrooms: 3
- Bathrooms: 2
- Full bathrooms: 1
- 1/2 bathrooms: 1
Primary bedroom
- Level: Main
- Dimensions: 16 x 14
Bedroom 2
- Level: Main
- Dimensions: 10 x 11
Bedroom 3
- Level: Main
- Dimensions: 11 x 13
Dining room
- Level: Main
- Dimensions: 16 x 13
Other
- Level: Main
- Dimensions: 16 x 8
Family room
- Level: Main
- Dimensions: 22 x 16
Kitchen
- Level: Main
- Dimensions: 13 x 15
Living room
- Level: Main
- Dimensions: 17 x 17
Sun room
- Level: Main
- Dimensions: 18 x 15
Heating
- Forced Air, Natural Gas
Cooling
- Central Air
Appliances
- Included: Dishwasher, Microwave, Water Heater, Refrigerator
- Laundry: Main Level
Features
- Flooring: Carpet, Tile, Laminate
- Basement: Partial
- Has fireplace: Yes
- Fireplace features: Family Room
Interior area
- Total structure area: 2,166
- Total interior livable area: 2,166 sqft
Property
Parking
- Total spaces: 2.5
- Parking features: Concrete, Off Street, Attached Garage, Driveway, Garage Door Opener
- Garage spaces: 2.5
- Has uncovered spaces: Yes
Lot
- Size: 0.57 Acres
- Dimensions: 24,829
- Features: Corner Lot
Details
- Additional structures: Shed(s)
- Parcel number: 4425211
Construction
Type & style
- Home type: SingleFamily
- Architectural style: Traditional
- Property subtype: Single Family Residence
Materials
- Brick
- Roof: Shingle
Condition
- Year built: 1979
Utilities & green energy
- Sewer: Sanitary Sewer
- Water: Public
Community & neighborhood
Security
- Security features: Smoke Detector(s)
Location
- Region: Oregon
- Subdivision: None
Other
Other facts
- Listing terms: Cash,Conventional,FHA,VA Loan
Price history
| Date | Event | Price |
|---|---|---|
| 6/13/2023 | Pending sale | $279,000+6.2%$129/sqft |
Source: NORIS #6099579 Report a problem | ||
| 6/9/2023 | Sold | $262,650-5.9%$121/sqft |
Source: NORIS #6099579 Report a problem | ||
| 5/8/2023 | Contingent | $279,000$129/sqft |
Source: NORIS #6099579 Report a problem | ||
| 4/28/2023 | Listed for sale | $279,000+29.2%$129/sqft |
Source: NORIS #6099579 Report a problem | ||
| 1/21/2021 | Listing removed | $216,000$100/sqft |
Source: | ||
Public tax history
| Year | Property taxes | Tax assessment |
|---|---|---|
| 2024 | $4,216 +4.3% | $89,215 +22.4% |
| 2023 | $4,042 -0.7% | $72,870 |
| 2022 | $4,073 +12.5% | $72,870 |
Find assessor info on the county website
Neighborhood: 43616
Nearby schools
GreatSchools rating
- 6/10Coy Elementary SchoolGrades: K-4Distance: 0.4 mi
- 6/10Fassett Middle SchoolGrades: 7-8Distance: 1.5 mi
- 6/10Clay High SchoolGrades: 9-12Distance: 2.7 mi
Schools provided by the listing agent
- Elementary: Coy
- High: Clay
Source: NORIS. This data may not be complete. We recommend contacting the local school district to confirm school assignments for this home.
Get pre-qualified for a loan
At Zillow Home Loans, we can pre-qualify you in as little as 5 minutes with no impact to your credit score.An equal housing lender. NMLS #10287.
Sell with ease on Zillow
Get a Zillow Showcase℠ listing at no additional cost and you could sell for —faster.
$304,900
2% more+$6,098
With Zillow Showcase(estimated)$310,998
