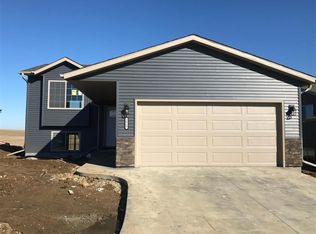Closed
$310,000
3927 Orchardview Ln NW, Rochester, MN 55901
4beds
1,842sqft
Single Family Residence
Built in 2016
8,712 Square Feet Lot
$322,600 Zestimate®
$168/sqft
$2,427 Estimated rent
Home value
$322,600
$294,000 - $355,000
$2,427/mo
Zestimate® history
Loading...
Owner options
Explore your selling options
What's special
Welcome to this charming Split-Foyer home, built in 2016 and positioned on a private and dead end street in the highly desired NW Rochester quadrant! This classic 4 bed / 2 bath setup is perfectly placed with superior access to the main highways as well as all of your favorite local amenities. This home features an open floor plan, beautiful granite countertops, stainless steel appliances,, and an ideal sliding door leading into the backyard. If that isn’t enough, enjoy being a part of an established homeowners association that takes care of the lawn care, snow removal, and sanitation services year round. This one won’t last long so schedule your showing today!
Zillow last checked: 8 hours ago
Listing updated: July 15, 2025 at 10:49pm
Listed by:
Emily Doherty 507-513-3211,
Coldwell Banker Realty
Bought with:
Robin Gwaltney
Re/Max Results
Source: NorthstarMLS as distributed by MLS GRID,MLS#: 6515927
Facts & features
Interior
Bedrooms & bathrooms
- Bedrooms: 4
- Bathrooms: 2
- Full bathrooms: 2
Bedroom 1
- Level: Upper
- Area: 144 Square Feet
- Dimensions: 12x12
Bedroom 2
- Level: Upper
- Area: 108 Square Feet
- Dimensions: 12x9
Bedroom 3
- Level: Upper
- Area: 99 Square Feet
- Dimensions: 11x9
Bedroom 4
- Level: Lower
- Area: 110 Square Feet
- Dimensions: 11x10
Bathroom
- Level: Upper
- Area: 45 Square Feet
- Dimensions: 5x9
Bathroom
- Level: Lower
- Area: 45 Square Feet
- Dimensions: 5x9
Deck
- Level: Upper
- Area: 144 Square Feet
- Dimensions: 12x12
Dining room
- Level: Upper
- Area: 90 Square Feet
- Dimensions: 9x10
Family room
- Level: Lower
- Area: 276 Square Feet
- Dimensions: 12x23
Kitchen
- Area: 100 Square Feet
- Dimensions: 10x10
Living room
- Level: Upper
- Area: 240 Square Feet
- Dimensions: 15x16
Utility room
- Level: Lower
- Area: 72 Square Feet
- Dimensions: 8x9
Heating
- Forced Air
Cooling
- Central Air
Appliances
- Included: Dishwasher, Disposal, Dryer, Exhaust Fan, Gas Water Heater, Microwave, Range, Refrigerator, Stainless Steel Appliance(s), Washer, Water Softener Owned
Features
- Basement: Block,Daylight,Finished,Sump Pump,Walk-Out Access
- Has fireplace: No
Interior area
- Total structure area: 1,842
- Total interior livable area: 1,842 sqft
- Finished area above ground: 931
- Finished area below ground: 820
Property
Parking
- Total spaces: 2
- Parking features: Attached, Concrete, Garage Door Opener
- Attached garage spaces: 2
- Has uncovered spaces: Yes
- Details: Garage Dimensions (22x20)
Accessibility
- Accessibility features: None
Features
- Levels: Multi/Split
- Patio & porch: Deck, Porch
Lot
- Size: 8,712 sqft
- Dimensions: 72 x 165
- Features: Wooded
Details
- Foundation area: 931
- Parcel number: 740811082664
- Zoning description: Residential-Single Family
Construction
Type & style
- Home type: SingleFamily
- Property subtype: Single Family Residence
Materials
- Brick/Stone, Vinyl Siding, Block, Frame
- Roof: Age 8 Years or Less,Asphalt
Condition
- Age of Property: 9
- New construction: No
- Year built: 2016
Utilities & green energy
- Electric: Circuit Breakers, Power Company: Rochester Public Utilities
- Gas: Natural Gas
- Sewer: City Sewer/Connected
- Water: City Water/Connected
Community & neighborhood
Location
- Region: Rochester
- Subdivision: 19 North
HOA & financial
HOA
- Has HOA: Yes
- HOA fee: $165 monthly
- Services included: Lawn Care, Trash, Snow Removal
- Association name: 19 North HOA
- Association phone: 507-424-9719
Other
Other facts
- Road surface type: Paved
Price history
| Date | Event | Price |
|---|---|---|
| 7/12/2024 | Sold | $310,000-7.5%$168/sqft |
Source: | ||
| 6/24/2024 | Pending sale | $335,000$182/sqft |
Source: | ||
| 6/12/2024 | Price change | $335,000-1.5%$182/sqft |
Source: | ||
| 5/25/2024 | Price change | $340,000-2.9%$185/sqft |
Source: | ||
| 5/9/2024 | Price change | $350,000-2.8%$190/sqft |
Source: | ||
Public tax history
| Year | Property taxes | Tax assessment |
|---|---|---|
| 2024 | $3,736 | $285,300 -3.4% |
| 2023 | -- | $295,200 -1.8% |
| 2022 | $3,500 +13.9% | $300,600 +19% |
Find assessor info on the county website
Neighborhood: Northwest Rochester
Nearby schools
GreatSchools rating
- 5/10Sunset Terrace Elementary SchoolGrades: PK-5Distance: 3.9 mi
- 3/10Dakota Middle SchoolGrades: 6-8Distance: 1.2 mi
- 5/10John Marshall Senior High SchoolGrades: 8-12Distance: 4.5 mi
Schools provided by the listing agent
- Elementary: Sunset Terrace
- Middle: Dakota
- High: John Marshall
Source: NorthstarMLS as distributed by MLS GRID. This data may not be complete. We recommend contacting the local school district to confirm school assignments for this home.
Get a cash offer in 3 minutes
Find out how much your home could sell for in as little as 3 minutes with a no-obligation cash offer.
Estimated market value
$322,600
Get a cash offer in 3 minutes
Find out how much your home could sell for in as little as 3 minutes with a no-obligation cash offer.
Estimated market value
$322,600
