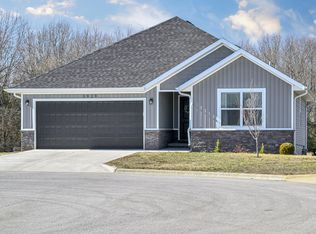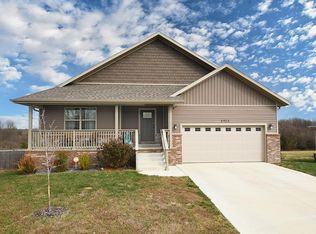Closed
Price Unknown
3927 N Spring Branch Avenue, Springfield, MO 65803
4beds
2,662sqft
Single Family Residence
Built in 2020
0.42 Acres Lot
$373,700 Zestimate®
$--/sqft
$2,369 Estimated rent
Home value
$373,700
$344,000 - $407,000
$2,369/mo
Zestimate® history
Loading...
Owner options
Explore your selling options
What's special
Welcome to this wonderful 4 bedroom walkout basement home on massive almost half an acre lot! Built in 2020, this home has been lovingly maintained. As you walk up you will notice the lovely covered front porch. Nice foyer area leads into the main living room with picture windows and tons of natural light. The eat-in kitchen features sleek black appliances and white cabinetry. Laundry room off of the kitchen with large pantry as well leads to the 2 car attached garage. Primary suite on main level with en-suite bath with double sinks, walk in shower, and walk in closet. Another bedroom on the main level at the front of the home. Additional full bathroom on main level. Wonderful expanded deck off of the main level living area over looking your large fully fenced in back yard. Downstairs you will find vinyl plank flooring in second living space with door to lower concrete patio. Two more large bedrooms downstairs with full bathroom and large storage space. Do not miss this opportunity for one of the best lots in the neighborhood!
Zillow last checked: 8 hours ago
Listing updated: March 29, 2025 at 12:07pm
Listed by:
Michael Eckenrode 417-986-3397,
Keller Williams
Bought with:
Holt Homes Group, 2008011324
Keller Williams
Source: SOMOMLS,MLS#: 60285335
Facts & features
Interior
Bedrooms & bathrooms
- Bedrooms: 4
- Bathrooms: 3
- Full bathrooms: 3
Heating
- Forced Air, Central, Natural Gas
Cooling
- Central Air, Ceiling Fan(s)
Appliances
- Included: Dishwasher, Gas Water Heater, Free-Standing Electric Oven, Exhaust Fan, Microwave, Water Softener Owned, Disposal, Water Purifier, Water Filtration
- Laundry: In Basement, W/D Hookup
Features
- Internet - Cable, Laminate Counters, Tray Ceiling(s), Walk-In Closet(s), Walk-in Shower, High Speed Internet
- Flooring: Carpet, Vinyl
- Windows: Double Pane Windows
- Basement: Walk-Out Access,Finished,Storage Space,Bath/Stubbed,Full
- Attic: Access Only:No Stairs
- Has fireplace: No
Interior area
- Total structure area: 2,662
- Total interior livable area: 2,662 sqft
- Finished area above ground: 1,331
- Finished area below ground: 1,331
Property
Parking
- Total spaces: 2
- Parking features: Garage Faces Front
- Attached garage spaces: 2
Features
- Levels: One
- Stories: 1
- Patio & porch: Patio, Covered, Front Porch, Deck
- Fencing: Privacy,Full,Wood
Lot
- Size: 0.42 Acres
- Features: Cul-De-Sac
Details
- Parcel number: 1304100288
Construction
Type & style
- Home type: SingleFamily
- Architectural style: Traditional
- Property subtype: Single Family Residence
Materials
- Vinyl Siding
- Foundation: Brick/Mortar, Poured Concrete
- Roof: Composition
Condition
- Year built: 2020
Utilities & green energy
- Sewer: Public Sewer
- Water: Public
- Utilities for property: Cable Available
Community & neighborhood
Security
- Security features: Smoke Detector(s)
Location
- Region: Springfield
- Subdivision: Twin Lakes
HOA & financial
HOA
- HOA fee: $150 annually
- Services included: Common Area Maintenance
Other
Other facts
- Listing terms: Cash,VA Loan,FHA,Conventional
- Road surface type: Asphalt
Price history
| Date | Event | Price |
|---|---|---|
| 3/28/2025 | Sold | -- |
Source: | ||
| 3/1/2025 | Pending sale | $369,900$139/sqft |
Source: | ||
| 1/18/2025 | Listed for sale | $369,900$139/sqft |
Source: | ||
Public tax history
| Year | Property taxes | Tax assessment |
|---|---|---|
| 2024 | $2,903 | $51,720 |
| 2023 | -- | $51,720 +13.8% |
| 2022 | $2,520 +0.1% | $45,450 |
Find assessor info on the county website
Neighborhood: 65803
Nearby schools
GreatSchools rating
- 5/10Watkins Elementary SchoolGrades: PK-5Distance: 2.4 mi
- 2/10Reed Middle SchoolGrades: 6-8Distance: 3.1 mi
- 4/10Hillcrest High SchoolGrades: 9-12Distance: 1.9 mi
Schools provided by the listing agent
- Elementary: SGF-Watkins
- Middle: SGF-Reed
- High: SGF-Hillcrest
Source: SOMOMLS. This data may not be complete. We recommend contacting the local school district to confirm school assignments for this home.
Sell for more on Zillow
Get a free Zillow Showcase℠ listing and you could sell for .
$373,700
2% more+ $7,474
With Zillow Showcase(estimated)
$381,174
