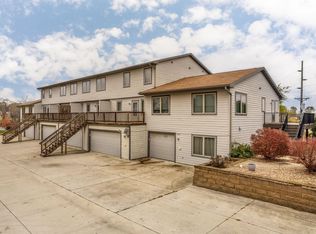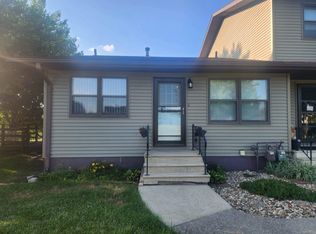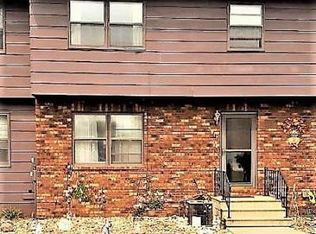Sold for $152,500 on 07/25/25
$152,500
3927 Memory Ln, Waterloo, IA 50702
3beds
1,494sqft
Condominium
Built in 2005
-- sqft lot
$152,400 Zestimate®
$102/sqft
$1,177 Estimated rent
Home value
$152,400
$136,000 - $172,000
$1,177/mo
Zestimate® history
Loading...
Owner options
Explore your selling options
What's special
Welcome home too your beautiful two story condo, flooded with lots of natural light! The upstairs features an open concept kitchen, living room and dining room. the kitchen has a nice island for food prep plus extra seating for three, and a newly tiled back splash. Just off the living room and dining room are two doors that open up to the brand new wrap around composite deck just install in 2024, which also offers great views. The bedrooms on the other side offer more natural light and a huge closets for extra storage. Rounding out the upstairs is a full size tub/shower bathroom. As we head to the lower level it features a generous sized family room, a 3/4 sized bathroom, laundry room/ utility room and a third non-conforming bedroom/office. This condo also offers a heated one stall garage which more closet room for storage. Plenty of extra parking outside and all appliances will stay with condo. You can see this beautiful waterloo condo located in a country setting, with quick access to hwy 218. Seller is Motivated all offers will be considered.
Zillow last checked: 8 hours ago
Listing updated: July 26, 2025 at 04:02am
Listed by:
Michael Rotsaert 319-830-1844,
RE/MAX Concepts - Waterloo,
Michael Rotsaert 319-830-1844,
RE/MAX Concepts - Waterloo
Bought with:
Jessica Kettleson, S66349
Century 21 Signature Real Estate-Waverly
Source: Northeast Iowa Regional BOR,MLS#: 20251881
Facts & features
Interior
Bedrooms & bathrooms
- Bedrooms: 3
- Bathrooms: 2
- Full bathrooms: 2
Other
- Level: Upper
Other
- Level: Main
Other
- Level: Lower
Dining room
- Level: Main
Kitchen
- Level: Main
Living room
- Level: Lower
Heating
- Forced Air
Cooling
- Ceiling Fan(s), Central Air
Appliances
- Included: Appliances Negotiable, Dishwasher, Dryer, Microwave, Free-Standing Range, Refrigerator, Washer, Gas Water Heater
Features
- Basement: Concrete,Floor Drain,Finished
- Has fireplace: No
- Fireplace features: None
Interior area
- Total interior livable area: 1,494 sqft
- Finished area below ground: 630
Property
Parking
- Total spaces: 1
- Parking features: 1 Stall, Attached Garage
- Has attached garage: Yes
- Carport spaces: 1
Features
- Patio & porch: Deck
Lot
- Size: 5,227 sqft
Details
- Parcel number: 881218328005
- Zoning: R-P
- Special conditions: Standard
Construction
Type & style
- Home type: Condo
- Property subtype: Condominium
Materials
- Vinyl Siding
- Roof: Shingle
Condition
- Year built: 2005
Utilities & green energy
- Sewer: Public Sewer
- Water: Public
Community & neighborhood
Security
- Security features: Smoke Detector(s)
Location
- Region: Waterloo
- Subdivision: CEDAR HILLS LAKESIDE ONE CONDO UNIT 3901
HOA & financial
HOA
- Has HOA: Yes
- HOA fee: $150 monthly
Other
Other facts
- Road surface type: Concrete
Price history
| Date | Event | Price |
|---|---|---|
| 7/25/2025 | Sold | $152,500-4.6%$102/sqft |
Source: | ||
| 7/1/2025 | Pending sale | $159,900$107/sqft |
Source: | ||
| 6/23/2025 | Price change | $159,900-3.1%$107/sqft |
Source: | ||
| 6/19/2025 | Pending sale | $165,000$110/sqft |
Source: | ||
| 6/5/2025 | Price change | $165,000-1.5%$110/sqft |
Source: | ||
Public tax history
| Year | Property taxes | Tax assessment |
|---|---|---|
| 2024 | $2,899 +15.1% | $155,490 |
| 2023 | $2,518 +2.8% | $155,490 +25.9% |
| 2022 | $2,450 +7.8% | $123,540 |
Find assessor info on the county website
Neighborhood: 50702
Nearby schools
GreatSchools rating
- 8/10Orange Elementary SchoolGrades: PK-5Distance: 3.4 mi
- 6/10Hoover Middle SchoolGrades: 6-8Distance: 4.4 mi
- 3/10West High SchoolGrades: 9-12Distance: 4.2 mi
Schools provided by the listing agent
- Elementary: Orange Elementary
- Middle: Hoover Intermediate
- High: West High
Source: Northeast Iowa Regional BOR. This data may not be complete. We recommend contacting the local school district to confirm school assignments for this home.

Get pre-qualified for a loan
At Zillow Home Loans, we can pre-qualify you in as little as 5 minutes with no impact to your credit score.An equal housing lender. NMLS #10287.


