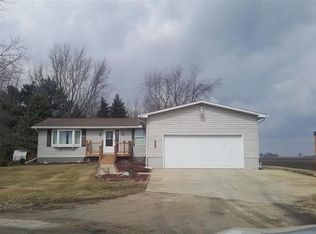Closed
$160,000
3927 E 769th Rd, Triumph, IL 61371
3beds
1,296sqft
Single Family Residence
Built in 1976
0.96 Acres Lot
$169,800 Zestimate®
$123/sqft
$1,572 Estimated rent
Home value
$169,800
$141,000 - $205,000
$1,572/mo
Zestimate® history
Loading...
Owner options
Explore your selling options
What's special
SMALL TOWN LIVING! THIS IS THE PERFECT PEACEFUL SETTING ON THE EDGE OF TOWN~ENJOY THE .96 ACRE PARCEL WITH PRIVATE WELL AND SEPTIC. ENJOY THE 3 CAR GARAGE (HEATED), 2 GARDEN SHEDS, A LARGE STORAGE SHED AND A SMALL CABIN WITH ELECTRICITY (HEATED) ~ THE UPDATES INCLUDE: NEW SEPTIC IN 2024, UPDATED WELL~ METAL ROOF ON HOUSE AND 3 SHEDS~ WALK IN TUB~ NEW SUPPORT BEAMS IN CRAWL SPACE~NEWER SUMP PUMP~ENJOY THE LARGE KITCHEN AND LIVING ROOM WITH GAS WOOD STOVE. PLENTY OF SPACE WITH 3 BEDROOMS AND 1.5 BATHROOMS~ ALL APPLIANCES STAY! ENJOY THE OUTDOOR SPACES: A FULL DECK ON BACK AND A LARGE FRONCH PORCH DECK IN THE FRONT. HOME HAS LOTS TO OFFER. CALL TODAY FOR YOUR PRIVATE SHOWING.
Zillow last checked: 8 hours ago
Listing updated: March 26, 2025 at 02:08am
Listing courtesy of:
Rebecca McPheeters 708-220-3338,
Town & Country Realty Sales
Bought with:
Jami Bauer
Town & Country Realty Sales
Source: MRED as distributed by MLS GRID,MLS#: 12261582
Facts & features
Interior
Bedrooms & bathrooms
- Bedrooms: 3
- Bathrooms: 2
- Full bathrooms: 1
- 1/2 bathrooms: 1
Primary bedroom
- Features: Flooring (Carpet), Window Treatments (All)
- Level: Main
- Area: 143 Square Feet
- Dimensions: 11X13
Bedroom 2
- Features: Flooring (Carpet), Window Treatments (All)
- Level: Main
- Area: 144 Square Feet
- Dimensions: 12X12
Bedroom 3
- Features: Flooring (Carpet), Window Treatments (All)
- Level: Main
- Area: 96 Square Feet
- Dimensions: 8X12
Kitchen
- Features: Flooring (Vinyl), Window Treatments (All)
- Level: Main
- Area: 276 Square Feet
- Dimensions: 12X23
Laundry
- Features: Flooring (Vinyl), Window Treatments (All)
- Level: Main
- Area: 84 Square Feet
- Dimensions: 7X12
Living room
- Features: Flooring (Carpet), Window Treatments (All)
- Level: Main
- Area: 276 Square Feet
- Dimensions: 12X23
Heating
- Natural Gas
Cooling
- Central Air
Appliances
- Included: Range, Dishwasher, Refrigerator, Washer, Dryer
Features
- Basement: Crawl Space
- Number of fireplaces: 1
- Fireplace features: Gas Log, Living Room
Interior area
- Total structure area: 0
- Total interior livable area: 1,296 sqft
Property
Parking
- Total spaces: 3
- Parking features: Gravel, Garage Door Opener, Heated Garage, On Site, Garage Owned, Detached, Garage
- Garage spaces: 3
- Has uncovered spaces: Yes
Accessibility
- Accessibility features: No Disability Access
Features
- Stories: 1
- Patio & porch: Deck
Lot
- Size: 0.96 Acres
- Dimensions: 200X210
- Features: Backs to Trees/Woods
Details
- Additional structures: Shed(s), Storage
- Parcel number: 0717412008
- Special conditions: None
Construction
Type & style
- Home type: SingleFamily
- Architectural style: Ranch
- Property subtype: Single Family Residence
Materials
- Vinyl Siding
- Roof: Metal
Condition
- New construction: No
- Year built: 1976
Utilities & green energy
- Sewer: Septic Tank
- Water: Well
Community & neighborhood
Location
- Region: Triumph
HOA & financial
HOA
- Services included: None
Other
Other facts
- Listing terms: Conventional
- Ownership: Fee Simple
Price history
| Date | Event | Price |
|---|---|---|
| 3/20/2025 | Sold | $160,000-5.3%$123/sqft |
Source: | ||
| 2/17/2025 | Contingent | $168,900$130/sqft |
Source: | ||
| 2/12/2025 | Price change | $168,900-0.6%$130/sqft |
Source: | ||
| 1/21/2025 | Price change | $169,900-2.1%$131/sqft |
Source: | ||
| 1/8/2025 | Price change | $173,500-2.8%$134/sqft |
Source: | ||
Public tax history
| Year | Property taxes | Tax assessment |
|---|---|---|
| 2024 | $1,209 -1.9% | $48,058 +14.1% |
| 2023 | $1,232 -1.1% | $42,119 -0.1% |
| 2022 | $1,245 -1.2% | $42,142 +5.4% |
Find assessor info on the county website
Neighborhood: 61371
Nearby schools
GreatSchools rating
- 4/10Lincoln Elementary SchoolGrades: 2-4Distance: 5.9 mi
- 4/10Northbrook SchoolGrades: PK,5-8Distance: 6.7 mi
- 3/10Mendota Twp High SchoolGrades: 9-12Distance: 7.8 mi
Schools provided by the listing agent
- Elementary: Blackstone Elementary School
- Middle: Northbrook School
- High: Mendota Twp High School
- District: 289
Source: MRED as distributed by MLS GRID. This data may not be complete. We recommend contacting the local school district to confirm school assignments for this home.

Get pre-qualified for a loan
At Zillow Home Loans, we can pre-qualify you in as little as 5 minutes with no impact to your credit score.An equal housing lender. NMLS #10287.
