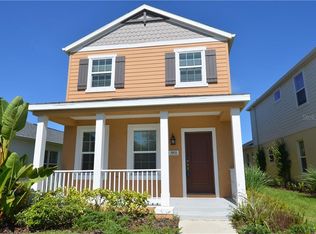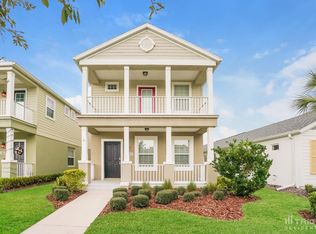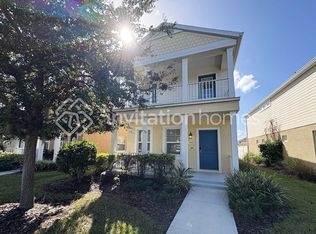Sold for $325,000 on 03/29/23
$325,000
3927 Cottage Hill Ave, Parrish, FL 34219
2beds
1,258sqft
Single Family Residence
Built in 2017
3,663 Square Feet Lot
$289,900 Zestimate®
$258/sqft
$2,333 Estimated rent
Home value
$289,900
$275,000 - $304,000
$2,333/mo
Zestimate® history
Loading...
Owner options
Explore your selling options
What's special
Gorgeous cottage-style home located in the quaint Silverleaf gated community! Tucked around the corner from the community’s spectacular amenities, this 2-bedroom, 2-bathroom layout features an open living space showcasing tall, vaulted ceilings with a beautifully functional kitchen with a large granite island overlooking the spacious dining area. The home’s unique floor plan collects plenty of natural light through the abundance of large windows placed throughout the home. The long, bright hallway connects the home’s large living space to the bedrooms, full hallway bathroom, and finally the laundry room and attached 2-car garage. Interior upgrades include tasteful hanging light fixtures, ceramic tile floors, and an expansive owner’s suite with a roomy walk-in closet and well-appointed master bathroom. Exterior features include the attached 2-car garage, rain gutters, and beautiful landscaping in the front and rear of the home; all of which (lawn maintenance) is included in the HOA dues. The Silverleaf community offers its residents excellent amenities, with a private community pool, clubhouse with a gym, playground, soccer field, basketball court, cornhole boards under the cover of large oak trees, several walking trails, and 2 separate dog parks all centrally located just inside the community gates and one block away from the home itself. The community is also located in the booming area of Parrish off US-301, conveniently close to the Ellenton Outlets, the new Parrish Community High School, access to both the Fort Hamer bridge and I-75 to cross the Manatee River, as well as many up-and-coming dining and entertainment options.
Zillow last checked: 8 hours ago
Listing updated: March 29, 2023 at 12:45pm
Listing Provided by:
Paul DeSantis, PA 813-439-4816,
PREMIER SOTHEBYS INTL REALTY 813-217-5288,
Brandon Hentrich 586-219-7863,
PREMIER SOTHEBYS INTL REALTY
Bought with:
Mary Moore, 3085267
COASTAL KEY REALTY LLC
Source: Stellar MLS,MLS#: T3426276 Originating MLS: Tampa
Originating MLS: Tampa

Facts & features
Interior
Bedrooms & bathrooms
- Bedrooms: 2
- Bathrooms: 2
- Full bathrooms: 2
Primary bedroom
- Level: First
- Dimensions: 13x15
Bedroom 2
- Level: First
- Dimensions: 10x10
Dining room
- Level: First
- Dimensions: 9x13
Foyer
- Level: First
- Dimensions: 6x8
Kitchen
- Level: First
- Dimensions: 11x12
Living room
- Level: First
- Dimensions: 12x15
Heating
- Central, Electric
Cooling
- Central Air
Appliances
- Included: Dishwasher, Disposal, Dryer, Electric Water Heater, Exhaust Fan, Microwave, Range, Refrigerator, Washer
- Laundry: Inside, Laundry Room
Features
- Cathedral Ceiling(s), High Ceilings, Kitchen/Family Room Combo, Open Floorplan, Solid Wood Cabinets, Stone Counters, Thermostat, Vaulted Ceiling(s), Walk-In Closet(s)
- Flooring: Carpet, Ceramic Tile
- Windows: Blinds, Hurricane Shutters
- Has fireplace: No
Interior area
- Total structure area: 1,700
- Total interior livable area: 1,258 sqft
Property
Parking
- Total spaces: 2
- Parking features: Alley Access, Curb Parking, Driveway, Garage Door Opener, Garage Faces Rear, On Street
- Attached garage spaces: 2
- Has uncovered spaces: Yes
- Details: Garage Dimensions: 20x20
Features
- Levels: One
- Stories: 1
- Patio & porch: Front Porch
- Exterior features: Irrigation System, Lighting, Sidewalk, Sprinkler Metered
- Pool features: Deck, Gunite, Heated, In Ground, Lighting, Outside Bath Access
- Has spa: Yes
- Spa features: Heated, In Ground
Lot
- Size: 3,663 sqft
- Features: Level, Sidewalk
- Residential vegetation: Trees/Landscaped
Details
- Parcel number: 726825459
- Zoning: PDR
- Special conditions: None
Construction
Type & style
- Home type: SingleFamily
- Architectural style: Ranch
- Property subtype: Single Family Residence
Materials
- Block, Stucco
- Foundation: Slab
- Roof: Shingle
Condition
- New construction: No
- Year built: 2017
Utilities & green energy
- Sewer: Public Sewer
- Water: Public
- Utilities for property: BB/HS Internet Available, Cable Connected, Electricity Connected, Public, Sewer Connected, Street Lights, Water Connected
Community & neighborhood
Security
- Security features: Gated Community, Key Card Entry, Smoke Detector(s)
Community
- Community features: Deed Restrictions, Fitness Center, Gated, Golf Carts OK, Irrigation-Reclaimed Water, Park, Playground, Pool, Sidewalks
Location
- Region: Parrish
- Subdivision: SILVERLEAF PH I-A
HOA & financial
HOA
- Has HOA: Yes
- HOA fee: $165 monthly
- Amenities included: Basketball Court, Clubhouse, Fence Restrictions, Fitness Center, Gated, Lobby Key Required, Park, Playground, Pool, Recreation Facilities, Spa/Hot Tub, Trail(s)
- Services included: Common Area Taxes, Community Pool, Reserve Fund, Maintenance Grounds, Manager, Pool Maintenance, Recreational Facilities
- Association name: Ann Caley
- Association phone: 239-790-1978
Other fees
- Pet fee: $0 monthly
Other financial information
- Total actual rent: 0
Other
Other facts
- Listing terms: Cash,Conventional,FHA,VA Loan
- Ownership: Fee Simple
- Road surface type: Paved
Price history
| Date | Event | Price |
|---|---|---|
| 3/29/2023 | Sold | $325,000-4.4%$258/sqft |
Source: | ||
| 3/9/2023 | Pending sale | $339,900$270/sqft |
Source: | ||
| 2/17/2023 | Price change | $339,900-1.4%$270/sqft |
Source: | ||
| 2/13/2023 | Price change | $344,900-1.4%$274/sqft |
Source: | ||
| 2/1/2023 | Listed for sale | $349,900+71.1%$278/sqft |
Source: | ||
Public tax history
| Year | Property taxes | Tax assessment |
|---|---|---|
| 2024 | $4,046 +36% | $276,963 +46.2% |
| 2023 | $2,975 +2.1% | $189,408 +3% |
| 2022 | $2,913 -2.5% | $183,891 +3% |
Find assessor info on the county website
Neighborhood: 34219
Nearby schools
GreatSchools rating
- 8/10Annie Lucy Williams Elementary SchoolGrades: PK-5Distance: 2.3 mi
- 4/10Parrish Community High SchoolGrades: Distance: 2.5 mi
- 4/10Buffalo Creek Middle SchoolGrades: 6-8Distance: 3 mi
Schools provided by the listing agent
- Elementary: Williams Elementary
- Middle: Buffalo Creek Middle
- High: Parrish Community High
Source: Stellar MLS. This data may not be complete. We recommend contacting the local school district to confirm school assignments for this home.
Get a cash offer in 3 minutes
Find out how much your home could sell for in as little as 3 minutes with a no-obligation cash offer.
Estimated market value
$289,900
Get a cash offer in 3 minutes
Find out how much your home could sell for in as little as 3 minutes with a no-obligation cash offer.
Estimated market value
$289,900


