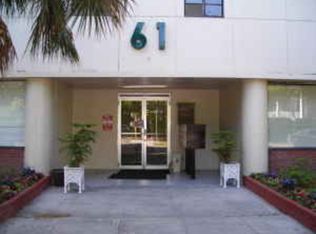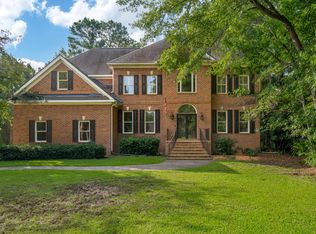This is a dream home and once you see this house you will never have to move again! This house has it all down to the very last exterior and interior detail to the magnificent views of the water sitting on your dock by your boat. As you enter the home the first floor entails Brazilian Teak flooring throughout, coffered ceilings, deep moldings, an office with pocket French doors and grass cloth wall covering, dining room, family room with gas fireplace and a chef's dream kitchen. The kitchen features a Subzero refrigerator, Dacor gas range with electric oven with tile backsplash, warming drawer, granite countertops, ice maker, and subzero wine cooler in butler's pantry. Master suite is located on the first floor which opens to the back deck so you can enjoy the view and the details include tray ceilings with recessed lighting, dual custom closets that have incredible storage space, master bath with steam shower and travertine granite countertops. Third floor features 4 large bedrooms, 2 bedrooms have huge custom closets, private baths, and access to upstairs deck, and other 2 bedrooms have jack and jill baths with custom tile and dual vanities. The ground level floor is a great entertainment room with tile flooring, built in wet bar with granite top and wine refrigerator. Other features include 3 car-garage with plenty of storage, in-ground pool with hot tub, 5 zone sound system with individual controls, upstairs and downstairs laundry, framing for elevator shaft, walk up attic, and Rinnai hot water heater. This home has plenty of other fine features but you must come see to enjoy!<br><br/><br/>Brokered And Advertised By: Keller Williams Realty<br/>Listing Agent: Ed Hunnicutt
This property is off market, which means it's not currently listed for sale or rent on Zillow. This may be different from what's available on other websites or public sources.

