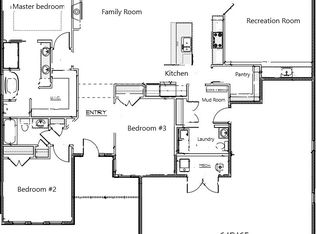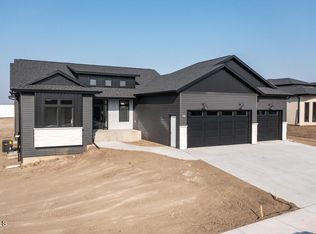You are not going to believe the quality and beauty of this home! This open-concept, ranch style home has tall ceilings and extra large windows through out! Step into the main level and be greeted by a grand feeling two story foyer with wainscoting walls and extra wide entry. Stepping into the living room you will immediately notice the extra large windows that surround the back of the home with views you can see for miles! This home features a floor to ceiling living room fireplace and floor to ceiling custom kitchen cabinets! The kitchen also features a 10 ft. island, a true walk-in pantry, and a custom hood vent with a gas range! The main floor laundry and mud room is extra large with a sink and 1/2 bath. The master bath offers a tile shower with two shower heads, beautiful soaker tub, and a walk through to the large walk-in closet. The walk-out basement is set up for entertaining with a very large recreation room. There is a crowd pleasing bar that features expansive counter space and a separate sit up counter that over looks the family room. You will also find two more bedrooms, large full bath, a hobby room, and a fully finished storage and mechanical room. Don't miss the garage that offers a large shop. The home features all LP Smart Siding and Andersen Windows. An amazing home you will want to call your own!
This property is off market, which means it's not currently listed for sale or rent on Zillow. This may be different from what's available on other websites or public sources.


