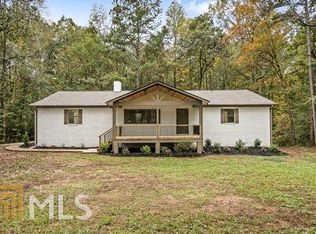Closed
$350,000
3927 Airline Rd, McDonough, GA 30252
5beds
4,680sqft
Single Family Residence
Built in 1996
2 Acres Lot
$348,700 Zestimate®
$75/sqft
$3,524 Estimated rent
Home value
$348,700
$310,000 - $391,000
$3,524/mo
Zestimate® history
Loading...
Owner options
Explore your selling options
What's special
Much larger than it looks. This beautiful five bedroom, four bathroom home sits on a spacious two acre lot and features a bright open floor plan with views from the family room into the large kitchen. The kitchen includes stone countertops, soft close cabinets. A separate dining room adds space for formal gatherings. There are two large owner's suite bedrooms on the main level, each with an attached full bath. Two additional bedrooms on the main level share another full bathroom. The fully finished basement offers a fifth bedroom and an additional full bath. The large back deck overlooks a generous yard with plenty of space to enjoy the outdoors. The property also includes a two car attached garage. There are many features in this home that must be seen in person.
Zillow last checked: 8 hours ago
Listing updated: December 12, 2025 at 03:43pm
Listed by:
LaToya Faith Prophete 404-484-5208,
eXp Realty
Bought with:
Lonny E Weakland, 201872
Georgia's Finest Real Estate
Source: GAMLS,MLS#: 10595104
Facts & features
Interior
Bedrooms & bathrooms
- Bedrooms: 5
- Bathrooms: 4
- Full bathrooms: 4
- Main level bathrooms: 3
- Main level bedrooms: 4
Heating
- Forced Air
Cooling
- Central Air, Ceiling Fan(s)
Appliances
- Included: Dishwasher, Gas Water Heater
- Laundry: Other
Features
- Double Vanity
- Flooring: Carpet, Laminate
- Basement: Daylight,Exterior Entry,Interior Entry,Finished,Full,Bath Finished
- Has fireplace: No
Interior area
- Total structure area: 4,680
- Total interior livable area: 4,680 sqft
- Finished area above ground: 3,420
- Finished area below ground: 1,260
Property
Parking
- Total spaces: 2
- Parking features: Attached
- Has attached garage: Yes
Features
- Levels: One
- Stories: 1
- Fencing: Back Yard,Chain Link,Front Yard,Wood
Lot
- Size: 2 Acres
- Features: Private
Details
- Parcel number: 11701029002
Construction
Type & style
- Home type: SingleFamily
- Architectural style: Ranch
- Property subtype: Single Family Residence
Materials
- Stone
- Roof: Composition
Condition
- Resale
- New construction: No
- Year built: 1996
Utilities & green energy
- Sewer: Septic Tank
- Water: Public
- Utilities for property: Cable Available, Water Available, Electricity Available, Phone Available
Community & neighborhood
Community
- Community features: None
Location
- Region: Mcdonough
- Subdivision: Wesley Lee
Other
Other facts
- Listing agreement: Exclusive Right To Sell
Price history
| Date | Event | Price |
|---|---|---|
| 12/12/2025 | Sold | $350,000-2.8%$75/sqft |
Source: | ||
| 12/12/2025 | Pending sale | $359,900$77/sqft |
Source: | ||
| 10/18/2025 | Price change | $359,900-2.7%$77/sqft |
Source: | ||
| 9/17/2025 | Price change | $369,900-4.5%$79/sqft |
Source: | ||
| 9/3/2025 | Price change | $387,500-1.9%$83/sqft |
Source: | ||
Public tax history
| Year | Property taxes | Tax assessment |
|---|---|---|
| 2024 | $7,924 +11.1% | $198,440 +7.3% |
| 2023 | $7,134 +21.2% | $184,920 +21.4% |
| 2022 | $5,885 +130.9% | $152,360 +133% |
Find assessor info on the county website
Neighborhood: 30252
Nearby schools
GreatSchools rating
- 6/10Timber Ridge Elementary SchoolGrades: PK-5Distance: 3.1 mi
- 6/10Union Grove Middle SchoolGrades: 6-8Distance: 3.7 mi
- 7/10Union Grove High SchoolGrades: 9-12Distance: 3.9 mi
Schools provided by the listing agent
- Elementary: Timber Ridge
- Middle: Union Grove
- High: Union Grove
Source: GAMLS. This data may not be complete. We recommend contacting the local school district to confirm school assignments for this home.
Get a cash offer in 3 minutes
Find out how much your home could sell for in as little as 3 minutes with a no-obligation cash offer.
Estimated market value$348,700
Get a cash offer in 3 minutes
Find out how much your home could sell for in as little as 3 minutes with a no-obligation cash offer.
Estimated market value
$348,700
