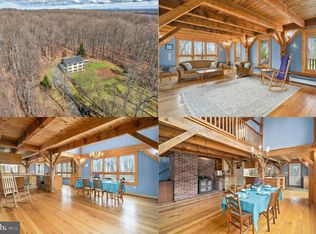Unique 5.43 ACRES**Unlimited uses! 2 Homes**6-Stall Amish Built Barn*Main Home 3 BR+Huge Upper Loft*2.5 Baths*New Counters in Baths**(2225 fin sq. ft)*Beamed Cath Ceilings/Floor to Ceil Stone FP/Hardwood Floors**2nd Home-2 BR, 2 Bath Rambler (1595 finished square feet) w/walk-out unfin basement (1500+/- sq. ft.)*2 2-Car Gar* Generator*Deck*3 Pastures*2 Wells*New Wash/Dry**
This property is off market, which means it's not currently listed for sale or rent on Zillow. This may be different from what's available on other websites or public sources.
