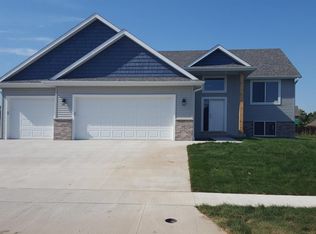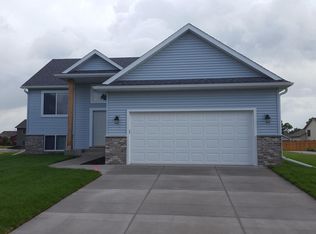House for rent in NE Rochester with nice open floor plan between kitchen, dining area, and living room! Lots of natural light! Maintenance free deck boards! Spacious family room in lower level! Primary bedroom on upper level has private bathroom and walk-in closet! Split level single-family house. Built in 2018. Approx. 2300 finished sq. feet (1200 up, 1100 down) 4 bedrooms (2 up, 2 down) 3 bathrooms (primary on-suite up, full up, full down) Open floor plan (kitchen, dining, living) with vaulted ceiling Kitchen with center island, pantry cabinet, stainless steel appliances (fridge, dishwasher, stove, microwave), window, soft-close cabinets/drawers Informal dining area Deck off dining area with stairs to backyard; in-ground sprinkler system Primary bedroom (upper level) with private bathroom and walk-in closet Family room in basement Laundry room in basement with washer/dryer provided 2-car attached garage Over 1/4 acre lot; in-ground sprinkler system On dead-end street 10-15 minute drive to downtown Rochester Public schools: Jefferson (elem.), Kellogg (mid), Century (high) Rent: $1900/month Security deposit: $1900 minimum Prefer initial lease to be 18 months (through April 30th, 2026). Tenants responsible for all utilities (electric, water, sewer, gas/heat), trash, lawn care, and snow removal No pets No smoking Application fee: $35 per adult. Property is listed and managed by Real Estate Directory, Rochester MN. Available immediately. 8 month lease minimum (through Oct. 31st, 2025), but 18 full months preferred (through April 30th, 2026). Tenant responsible for all utilities, trash, lawn care, and snow removal. No smoking. No pets. Tenants required to carry renter's insurance and provide proof at move-in. Tenants must check and change furnace filter. Deposit: $1900 minimum. Application fee: $35 per adult. Credit check, criminal history check, verify rental history.
This property is off market, which means it's not currently listed for sale or rent on Zillow. This may be different from what's available on other websites or public sources.

