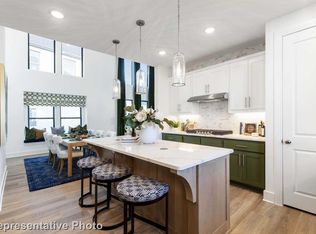This stunning north-facing modern home in the highly sought-after Mosaic addition, within the top-rated Prosper ISD, offers a perfect blend of luxury and comfort with tons of upgrades throughout. The expansive living room features soaring ceilings, a wall of windows, and a sleek tile fireplace with a wood mantle, creating a bright and elegant space. The kitchen impresses with a Frigidaire five-burner gas cooktop, a large granite island, stainless steel appliances, and designer pendant lighting. The serene primary suite includes a spa-like bath with a separate glass-enclosed shower. Upstairs, a spacious game room overlooks the living area below and is accompanied by four secondary bedrooms. Stylish layered light-filtering blinds and rich wood flooring run throughout the home, adding warmth and sophistication. Enjoy a covered patio in the backyard, ideal for entertaining or relaxing. One a year old and exceptionally well maintained, this home also offers convenient access to the expanding Dallas North Tollway. The community includes a club house, community pool, fitness center and playground.
This property is off market, which means it's not currently listed for sale or rent on Zillow. This may be different from what's available on other websites or public sources.
