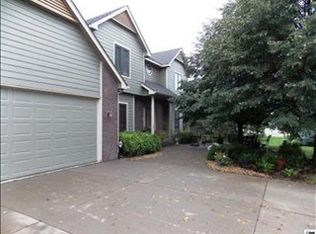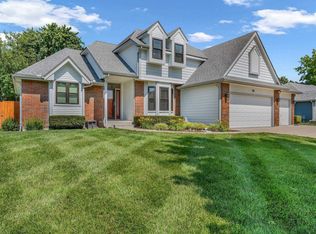Sold
Price Unknown
3926 SW Friar Rd, Topeka, KS 66610
4beds
3,206sqft
Single Family Residence, Residential
Built in 1989
18,550 Acres Lot
$412,900 Zestimate®
$--/sqft
$4,219 Estimated rent
Home value
$412,900
$372,000 - $454,000
$4,219/mo
Zestimate® history
Loading...
Owner options
Explore your selling options
What's special
Beautiful and Spacious walk-out ranch in Sherwood estates offers 4 bedrooms plus 5th bonus room, 3& 1/2 baths, Main Floor laundry and 2 fireplaces. The Kitchen has breakfast bar, granite counter tops and a gas stove with plenty of storage space. The formal dining is great for all of your family meals and holiday get togethers. The Lower-level family room has ample space for entertaining and a wet bar. 2 of the bedrooms have private bathrooms.
Zillow last checked: 8 hours ago
Listing updated: November 18, 2024 at 05:01pm
Listed by:
Debbie Gillum 785-554-9338,
Hawks R/E Professionals
Bought with:
Amy Miller, SP00240868
Berkshire Hathaway First
Source: Sunflower AOR,MLS#: 235532
Facts & features
Interior
Bedrooms & bathrooms
- Bedrooms: 4
- Bathrooms: 4
- Full bathrooms: 3
- 1/2 bathrooms: 1
Primary bedroom
- Level: Main
- Area: 255.3
- Dimensions: 18.5x13.8
Bedroom 2
- Level: Main
- Area: 159.85
- Dimensions: 13.9x11.5
Bedroom 3
- Level: Basement
- Area: 248.5
- Dimensions: 17.5x14.2
Bedroom 4
- Level: Basement
- Area: 146.88
- Dimensions: 13.6x10.8
Other
- Level: Basement
- Dimensions: 11.6x11.2 bonus no egress
Dining room
- Level: Main
- Dimensions: 11.12x11.10 + 10.12x12.11
Kitchen
- Level: Main
- Area: 95.03
- Dimensions: 10.11x9.4
Laundry
- Level: Main
- Area: 54
- Dimensions: 9x6
Living room
- Level: Main
- Area: 403.49
- Dimensions: 25.7x15.7
Heating
- Natural Gas
Cooling
- Central Air
Appliances
- Included: Gas Range, Refrigerator
- Laundry: Main Level
Features
- Central Vacuum, Wet Bar
- Flooring: Hardwood, Carpet
- Basement: Concrete
- Number of fireplaces: 2
- Fireplace features: Two
Interior area
- Total structure area: 3,206
- Total interior livable area: 3,206 sqft
- Finished area above ground: 1,818
- Finished area below ground: 1,388
Property
Parking
- Parking features: Attached
- Has attached garage: Yes
Features
- Patio & porch: Deck
Lot
- Size: 18,550 Acres
- Dimensions: 106 x 175
Details
- Parcel number: R57296
- Special conditions: Standard,Arm's Length
Construction
Type & style
- Home type: SingleFamily
- Architectural style: Ranch
- Property subtype: Single Family Residence, Residential
Materials
- Frame
- Roof: Architectural Style
Condition
- Year built: 1989
Utilities & green energy
- Water: Public
Community & neighborhood
Location
- Region: Topeka
- Subdivision: Sherwood Estates 12
Price history
| Date | Event | Price |
|---|---|---|
| 11/18/2024 | Sold | -- |
Source: | ||
| 10/7/2024 | Pending sale | $369,000$115/sqft |
Source: | ||
| 8/13/2024 | Listed for sale | $369,000$115/sqft |
Source: | ||
Public tax history
| Year | Property taxes | Tax assessment |
|---|---|---|
| 2025 | -- | $41,251 +11.1% |
| 2024 | $5,336 +8% | $37,123 +5% |
| 2023 | $4,941 +10.9% | $35,356 +11% |
Find assessor info on the county website
Neighborhood: 66610
Nearby schools
GreatSchools rating
- 8/10Jay Shideler Elementary SchoolGrades: K-6Distance: 1.9 mi
- 6/10Washburn Rural Middle SchoolGrades: 7-8Distance: 3.2 mi
- 8/10Washburn Rural High SchoolGrades: 9-12Distance: 3 mi
Schools provided by the listing agent
- Elementary: Jay Shideler Elementary School/USD 437
- Middle: Washburn Rural Middle School/USD 437
- High: Washburn Rural High School/USD 437
Source: Sunflower AOR. This data may not be complete. We recommend contacting the local school district to confirm school assignments for this home.

