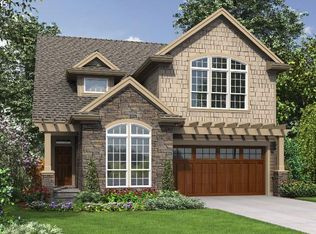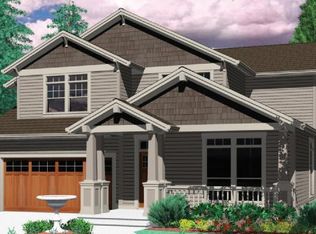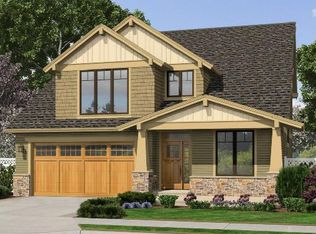HUGE PRICE REDUCED!! Better than new!Immaculate 4 bedrooms,3 full baths on a large flat lot. Solid hardwood flooring throughout main level.Fully wood wrapped windows throughout the entire house. Granite countertops w/full tile backsplash. Tile floors in all baths and laundry. Open stairway. Huge fenced backyard with gorgeous landscaping. Front yard sprinkler system. SS Appliances,gas range. Tankless water heater. EPS GREEN BUILT HOME.
This property is off market, which means it's not currently listed for sale or rent on Zillow. This may be different from what's available on other websites or public sources.


