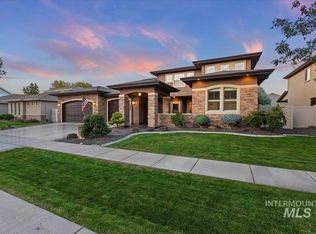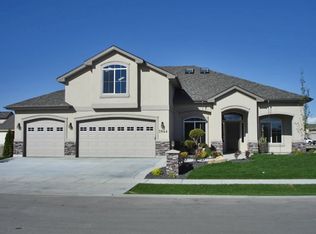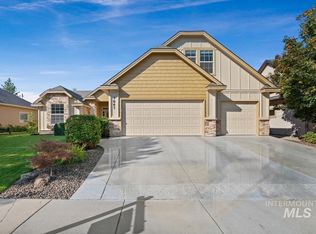Sold
Price Unknown
3926 S Basilica Way, Meridian, ID 83642
4beds
4baths
3,353sqft
Single Family Residence
Built in 2008
8,712 Square Feet Lot
$828,300 Zestimate®
$--/sqft
$3,224 Estimated rent
Home value
$828,300
$787,000 - $870,000
$3,224/mo
Zestimate® history
Loading...
Owner options
Explore your selling options
What's special
*Open House Cancelled 9/16* If you’re looking for space, check out this incredible, rare find in the Tuscany Lakes subdivision. The heated 5 car garage alone is over 1300 Square feet with your own built-in workout center and door to the backyard. The interior of the home has been freshly painted, along with new carpet and light fixtures. Downstairs you’ll find a beautiful entryway, walnut floors with maple inlay and an office with a ceiling to write home about. The main living area is open for entertaining with a large living room, dining room, and kitchen. This chef’s kitchen has Viking appliances, a pot filler, and a reverse osmosis system already installed. Don't miss the built in living room and patio speakers. Upstairs you’ll find a master retreat with a huge en-suite bathroom and walk-in closet. A second bedroom with its own private bathroom, as well as two additional bedrooms and full bathroom make up the rest of the gorgeous upstairs.
Zillow last checked: 8 hours ago
Listing updated: October 17, 2023 at 10:15pm
Listed by:
Shaun De Yager 208-968-6014,
NextHome Treasure Valley
Bought with:
Marla Berger
Silvercreek Realty Group
Source: IMLS,MLS#: 98888805
Facts & features
Interior
Bedrooms & bathrooms
- Bedrooms: 4
- Bathrooms: 4
Primary bedroom
- Level: Upper
- Area: 224
- Dimensions: 16 x 14
Bedroom 2
- Level: Upper
- Area: 143
- Dimensions: 13 x 11
Bedroom 3
- Level: Upper
- Area: 143
- Dimensions: 13 x 11
Bedroom 4
- Level: Upper
- Area: 143
- Dimensions: 13 x 11
Kitchen
- Level: Lower
Living room
- Level: Lower
- Area: 450
- Dimensions: 25 x 18
Office
- Level: Lower
- Area: 210
- Dimensions: 15 x 14
Heating
- Forced Air, Natural Gas
Cooling
- Central Air
Appliances
- Included: Gas Water Heater, Tank Water Heater, Dishwasher, Disposal, Microwave, Oven/Range Built-In, Refrigerator, Water Softener Owned, Gas Range
Features
- Bath-Master, Split Bedroom, Den/Office, Family Room, Great Room, Double Vanity, Walk-In Closet(s), Breakfast Bar, Pantry, Granite Counters, Number of Baths Upper Level: 3
- Has basement: No
- Has fireplace: Yes
- Fireplace features: Gas
Interior area
- Total structure area: 3,353
- Total interior livable area: 3,353 sqft
- Finished area above ground: 3,353
- Finished area below ground: 0
Property
Parking
- Total spaces: 5
- Parking features: Attached, Driveway
- Attached garage spaces: 5
- Has uncovered spaces: Yes
Features
- Levels: Two
- Patio & porch: Covered Patio/Deck
- Exterior features: Dog Run
- Has private pool: Yes
- Pool features: Community, Pool, Private
- Has spa: Yes
- Spa features: Heated
Lot
- Size: 8,712 sqft
- Dimensions: 110 x 80
- Features: Standard Lot 6000-9999 SF, Irrigation Available, Sidewalks, Auto Sprinkler System, Drip Sprinkler System, Full Sprinkler System, Pressurized Irrigation Sprinkler System
Details
- Additional structures: Shed(s)
- Parcel number: R8570130260
Construction
Type & style
- Home type: SingleFamily
- Property subtype: Single Family Residence
Materials
- Stucco
- Roof: Composition
Condition
- Year built: 2008
Details
- Builder name: James Clyde
Utilities & green energy
- Water: Public
- Utilities for property: Sewer Connected, Cable Connected, Broadband Internet
Community & neighborhood
Location
- Region: Meridian
- Subdivision: Tuscany Lakes
HOA & financial
HOA
- Has HOA: Yes
- HOA fee: $600 annually
Other
Other facts
- Listing terms: Cash,Conventional,FHA,VA Loan
- Ownership: Fee Simple,Fractional Ownership: No
- Road surface type: Paved
Price history
Price history is unavailable.
Public tax history
| Year | Property taxes | Tax assessment |
|---|---|---|
| 2025 | $3,135 -0.5% | $783,900 +3.9% |
| 2024 | $3,152 -16.5% | $754,700 +6.1% |
| 2023 | $3,774 +2.5% | $711,400 -14.9% |
Find assessor info on the county website
Neighborhood: 83642
Nearby schools
GreatSchools rating
- 10/10Siena ElementaryGrades: PK-5Distance: 0.6 mi
- 10/10Victory Middle SchoolGrades: 6-8Distance: 2 mi
- 8/10Mountain View High SchoolGrades: 9-12Distance: 1.2 mi
Schools provided by the listing agent
- Elementary: Siena
- Middle: Victory
- High: Mountain View
- District: West Ada School District
Source: IMLS. This data may not be complete. We recommend contacting the local school district to confirm school assignments for this home.


