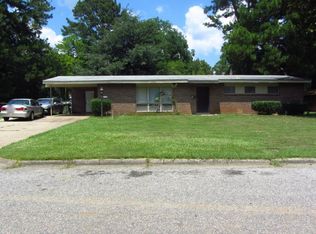Sold for $45,000
Street View
$45,000
3926 Princeton Rd, Montgomery, AL 36111
--beds
1baths
1,716sqft
SingleFamily
Built in 1960
10,534 Square Feet Lot
$160,000 Zestimate®
$26/sqft
$1,507 Estimated rent
Home value
$160,000
$146,000 - $176,000
$1,507/mo
Zestimate® history
Loading...
Owner options
Explore your selling options
What's special
3926 Princeton Rd, Montgomery, AL 36111 is a single family home that contains 1,716 sq ft and was built in 1960. It contains 1 bathroom. This home last sold for $45,000 in May 2025.
The Zestimate for this house is $160,000. The Rent Zestimate for this home is $1,507/mo.
Facts & features
Interior
Bedrooms & bathrooms
- Bathrooms: 1
Heating
- Forced air
Cooling
- Other
Features
- Flooring: Carpet
Interior area
- Total interior livable area: 1,716 sqft
Property
Features
- Exterior features: Wood, Brick
Lot
- Size: 10,534 sqft
Details
- Parcel number: 1009311006023000
Construction
Type & style
- Home type: SingleFamily
Materials
- Wood
- Foundation: Slab
- Roof: Asphalt
Condition
- Year built: 1960
Community & neighborhood
Location
- Region: Montgomery
Price history
| Date | Event | Price |
|---|---|---|
| 1/21/2026 | Contingent | $165,000$96/sqft |
Source: | ||
| 12/14/2025 | Listed for sale | $165,000+266.7%$96/sqft |
Source: | ||
| 5/20/2025 | Sold | $45,000-24.9%$26/sqft |
Source: Public Record Report a problem | ||
| 4/16/2025 | Contingent | $59,900$35/sqft |
Source: | ||
| 3/17/2025 | Price change | $59,900-14.3%$35/sqft |
Source: MAAR #568737 Report a problem | ||
Public tax history
| Year | Property taxes | Tax assessment |
|---|---|---|
| 2024 | $431 +15.6% | $8,880 +15.6% |
| 2023 | $372 +59% | $7,680 +19.6% |
| 2022 | $234 +26.4% | $6,420 |
Find assessor info on the county website
Neighborhood: 36111
Nearby schools
GreatSchools rating
- 1/10Davis Elementary SchoolGrades: PK-5Distance: 1.6 mi
- 2/10Bellingrath Jr High SchoolGrades: 6-8Distance: 1.6 mi
- 1/10Lanier Senior High SchoolGrades: 9-12Distance: 2.1 mi

