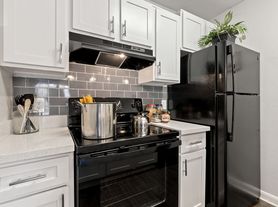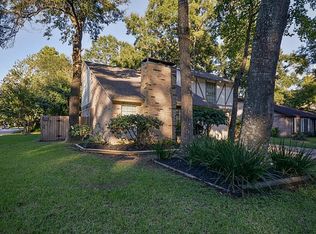This beautiful 4-bedroom, 2.5-bathroom residence offers the perfect blend of comfort and style, ideal for families of all sizes. Enjoy 4 generously sized bedrooms, providing ample space for rest and relaxation. The primary suite features a private en-suite bath, perfect for unwinding after a long day. Situated on a desirable corner lot, this home boasts enhanced privacy and curb appeal, with a large yard perfect for outdoor activities and gardening. The detached garage offers plenty of room for parking and storage, with easy access to the home. Located in one of the top-rated school districts, Humble ISD, a District of Distinction, this home is ideal for families who value education. Humble ISD is known for its excellence, ensuring your children receive a top-notch education. This home is more than just a place to live; it's a lifestyle. Don't miss out on the opportunity to make this beautiful property your own. Schedule a tour today and experience everything this home has to offer!
Copyright notice - Data provided by HAR.com 2022 - All information provided should be independently verified.
House for rent
$2,285/mo
3926 Oak Gardens Dr, Humble, TX 77339
4beds
2,372sqft
Price may not include required fees and charges.
Singlefamily
Available now
-- Pets
Electric
Electric dryer hookup laundry
2 Parking spaces parking
Natural gas, fireplace
What's special
Outdoor activitiesPrivate en-suite bathCorner lotLarge yardGenerously sized bedrooms
- 6 days |
- -- |
- -- |
Travel times
Looking to buy when your lease ends?
With a 6% savings match, a first-time homebuyer savings account is designed to help you reach your down payment goals faster.
Offer exclusive to Foyer+; Terms apply. Details on landing page.
Facts & features
Interior
Bedrooms & bathrooms
- Bedrooms: 4
- Bathrooms: 3
- Full bathrooms: 2
- 1/2 bathrooms: 1
Heating
- Natural Gas, Fireplace
Cooling
- Electric
Appliances
- Included: Dishwasher, Disposal, Oven
- Laundry: Electric Dryer Hookup, Gas Dryer Hookup, Hookups, Washer Hookup
Features
- En-Suite Bath, High Ceilings, Prewired for Alarm System, Sitting Area, Walk-In Closet(s), Wet Bar
- Flooring: Tile
- Has fireplace: Yes
Interior area
- Total interior livable area: 2,372 sqft
Property
Parking
- Total spaces: 2
- Parking features: Covered
- Details: Contact manager
Features
- Stories: 1
- Exterior features: Architecture Style: Traditional, Corner Lot, Detached, Electric Dryer Hookup, En-Suite Bath, Entry, Formal Dining, Formal Living, Gas, Gas Dryer Hookup, Heating: Gas, High Ceilings, Lot Features: Corner Lot, Subdivided, Patio/Deck, Playground, Pool, Prewired for Alarm System, Screens, Sitting Area, Subdivided, Utility Room, Walk-In Closet(s), Washer Hookup, Wet Bar, Window Coverings
Details
- Parcel number: 1149560200011
Construction
Type & style
- Home type: SingleFamily
- Property subtype: SingleFamily
Condition
- Year built: 1983
Community & HOA
Community
- Features: Playground
- Security: Security System
Location
- Region: Humble
Financial & listing details
- Lease term: 12 Months
Price history
| Date | Event | Price |
|---|---|---|
| 10/15/2025 | Listed for rent | $2,285+8.8%$1/sqft |
Source: | ||
| 8/30/2024 | Listing removed | $2,100$1/sqft |
Source: | ||
| 8/23/2024 | Listed for rent | $2,100+2.4%$1/sqft |
Source: | ||
| 5/3/2023 | Listing removed | -- |
Source: | ||
| 4/28/2023 | Listed for rent | $2,050-6.6%$1/sqft |
Source: | ||

