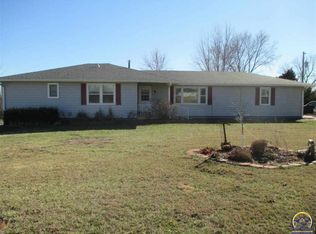Sold
Price Unknown
3926 NE Meriden Rd, Topeka, KS 66617
6beds
2,882sqft
Single Family Residence, Residential
Built in 2004
2.88 Acres Lot
$433,900 Zestimate®
$--/sqft
$2,791 Estimated rent
Home value
$433,900
$404,000 - $469,000
$2,791/mo
Zestimate® history
Loading...
Owner options
Explore your selling options
What's special
Enjoy beautiful sunrises and sunsets in this country setting, relaxing by the fire pit or on the back deck. A wonderful kitchen with updated countertops, a gas stove top, double ovens and an oversized fridge/freezer. almost 2,900 SqFt. and 2.88 Acres you have space to spread out and enjoy having no neighbors across the street. Plenty of work space in the 30'x40' outbuilding. At 40' tall in the center you could add a second floor. Plenty of garden space and many fruit producing trees in the back that includes apple, apricot, peach, pears, cherries and plumbs. The basement is set up for daycare. (see additional information in docs.) With the daycare showing will not be available M-F until 5:15.
Zillow last checked: 8 hours ago
Listing updated: October 10, 2024 at 06:01pm
Listed by:
Bud Tyroler 785-633-9488,
KW One Legacy Partners, LLC
Bought with:
Nick Koch, SP00243758
KW One Legacy Partners, LLC
Source: Sunflower AOR,MLS#: 235677
Facts & features
Interior
Bedrooms & bathrooms
- Bedrooms: 6
- Bathrooms: 3
- Full bathrooms: 3
Primary bedroom
- Level: Main
- Area: 360
- Dimensions: 18x20
Bedroom 2
- Level: Main
- Area: 120
- Dimensions: 10x12
Bedroom 3
- Level: Main
- Area: 156
- Dimensions: 12x13
Bedroom 4
- Level: Basement
- Area: 180
- Dimensions: 12x15
Bedroom 6
- Level: Basement
- Dimensions: 14x15 non conforming
Other
- Level: Basement
- Dimensions: 14x12.1 non conforming
Dining room
- Level: Main
- Area: 195
- Dimensions: 13x15
Family room
- Level: Basement
- Area: 525
- Dimensions: 35x15
Kitchen
- Level: Main
- Area: 252
- Dimensions: 14x18
Laundry
- Level: Basement
- Area: 36
- Dimensions: 6x6
Living room
- Level: Main
- Area: 304
- Dimensions: 19x16
Heating
- Natural Gas, 90 + Efficiency
Cooling
- Central Air
Appliances
- Included: Gas Range, Range Hood, Wall Oven, Double Oven, Microwave, Dishwasher, Refrigerator, Disposal, Cable TV Available
- Laundry: In Basement, Separate Room
Features
- Sheetrock
- Flooring: Vinyl, Laminate, Carpet
- Windows: Insulated Windows
- Basement: Full,Finished,Walk-Out Access,Storm Shelter
- Has fireplace: No
Interior area
- Total structure area: 2,882
- Total interior livable area: 2,882 sqft
- Finished area above ground: 1,610
- Finished area below ground: 1,272
Property
Parking
- Parking features: Attached, Detached, Auto Garage Opener(s), Garage Door Opener
- Has attached garage: Yes
Features
- Patio & porch: Deck
- Fencing: Partial
Lot
- Size: 2.88 Acres
- Dimensions: 2.88 Acres
- Features: Wooded
Details
- Additional structures: Greenhouse, Outbuilding
- Parcel number: R16765
- Special conditions: Standard,Arm's Length
Construction
Type & style
- Home type: SingleFamily
- Architectural style: Ranch
- Property subtype: Single Family Residence, Residential
Materials
- Roof: Architectural Style
Condition
- Year built: 2004
Utilities & green energy
- Water: Rural Water
- Utilities for property: Cable Available
Community & neighborhood
Location
- Region: Topeka
- Subdivision: Not Subdivided
Price history
| Date | Event | Price |
|---|---|---|
| 10/10/2024 | Sold | -- |
Source: | ||
| 9/7/2024 | Pending sale | $425,000$147/sqft |
Source: | ||
| 8/22/2024 | Listed for sale | $425,000+95%$147/sqft |
Source: | ||
| 3/26/2015 | Listing removed | $217,900$76/sqft |
Source: Coldwell Banker Griffith & Blair American Home #183172 Report a problem | ||
| 3/20/2015 | Listed for sale | $217,900-4.8%$76/sqft |
Source: Coldwell Banker Griffith & Blair American Home #183172 Report a problem | ||
Public tax history
| Year | Property taxes | Tax assessment |
|---|---|---|
| 2025 | -- | $46,771 +23.7% |
| 2024 | $4,817 +3.5% | $37,812 +3.5% |
| 2023 | $4,655 +9.7% | $36,533 +11% |
Find assessor info on the county website
Neighborhood: 66617
Nearby schools
GreatSchools rating
- 6/10North FairviewGrades: K-6Distance: 1 mi
- 5/10Seaman Middle SchoolGrades: 7-8Distance: 2.6 mi
- 6/10Seaman High SchoolGrades: 9-12Distance: 2.4 mi
Schools provided by the listing agent
- Elementary: North Fairview Elementary School/USD 345
- Middle: Seaman Middle School/USD 345
- High: Seaman High School/USD 345
Source: Sunflower AOR. This data may not be complete. We recommend contacting the local school district to confirm school assignments for this home.
