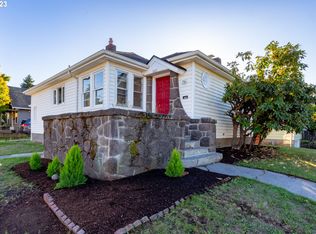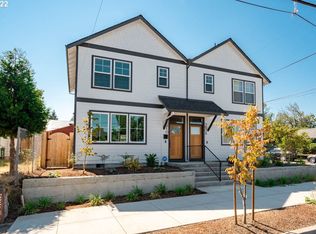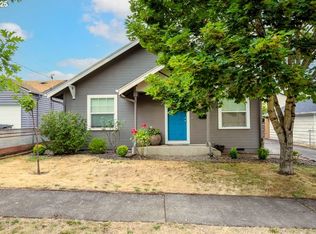Sold
$440,000
3926 NE Killingsworth St, Portland, OR 97211
3beds
1,990sqft
Residential, Single Family Residence
Built in 1954
3,920.4 Square Feet Lot
$554,800 Zestimate®
$221/sqft
$2,574 Estimated rent
Home value
$554,800
$516,000 - $599,000
$2,574/mo
Zestimate® history
Loading...
Owner options
Explore your selling options
What's special
Lovely Concordia Mid-Century Modern starter home--3bd/1 bath. Lots of windows make this a wonderful light and bright interior. Gorgeous wood & tile fireplace sets off the large living room. Hardwood floors throughout, except kitchen. Ceiling fans in all bedrooms. Excellent condition, but needs all appliances, and your own touch to make this home your own. All hook-ups in place. Hookup for laundry in basement with lots of storage. Enjoy the large finished bonus room in the basement to use as an office or family room. 2-car tandem tuck-under garage. Covered patio in the private backyard. This home is very near Fernhill Park, with tennis courts and dog park, Alberta Arts District, New Seasons and Kennedy School, and restaurants & cafes, and public transportation. [Home Energy Score = 3. HES Report at https://rpt.greenbuildingregistry.com/hes/OR10237489]
Zillow last checked: 8 hours ago
Listing updated: May 09, 2025 at 10:00am
Listed by:
Ellen Bick 503-481-0825,
CORE, Realtors
Bought with:
Seth Mazur, 201207906
John L. Scott Portland Central
Source: RMLS (OR),MLS#: 754850237
Facts & features
Interior
Bedrooms & bathrooms
- Bedrooms: 3
- Bathrooms: 1
- Full bathrooms: 1
- Main level bathrooms: 1
Primary bedroom
- Features: Hardwood Floors
- Level: Main
- Area: 170
- Dimensions: 10 x 17
Bedroom 2
- Features: Hardwood Floors, Sliding Doors
- Level: Main
- Area: 130
- Dimensions: 13 x 10
Bedroom 3
- Features: Hardwood Floors
- Level: Main
- Area: 121
- Dimensions: 11 x 11
Dining room
- Features: Hardwood Floors
- Level: Main
- Area: 90
- Dimensions: 9 x 10
Family room
- Level: Lower
- Area: 460
- Dimensions: 23 x 20
Kitchen
- Features: Eating Area
- Level: Main
- Area: 77
- Width: 7
Living room
- Features: Fireplace, Hardwood Floors
- Level: Main
- Area: 247
- Dimensions: 19 x 13
Heating
- Forced Air 90, Fireplace(s)
Cooling
- None
Appliances
- Included: Electric Water Heater
Features
- Eat-in Kitchen
- Flooring: Hardwood
- Doors: Sliding Doors
- Windows: Aluminum Frames
- Basement: Partially Finished
- Number of fireplaces: 1
- Fireplace features: Wood Burning
Interior area
- Total structure area: 1,990
- Total interior livable area: 1,990 sqft
Property
Parking
- Total spaces: 2
- Parking features: Off Street, On Street, Attached, Tandem
- Attached garage spaces: 2
- Has uncovered spaces: Yes
Features
- Stories: 2
- Patio & porch: Covered Patio
- Exterior features: Yard
Lot
- Size: 3,920 sqft
- Features: Level, SqFt 3000 to 4999
Details
- Parcel number: R197474
Construction
Type & style
- Home type: SingleFamily
- Architectural style: Mid Century Modern
- Property subtype: Residential, Single Family Residence
Materials
- Vinyl Siding
- Foundation: Slab
- Roof: Composition
Condition
- Resale
- New construction: No
- Year built: 1954
Utilities & green energy
- Gas: Gas
- Sewer: Public Sewer
- Water: Public
Community & neighborhood
Location
- Region: Portland
- Subdivision: Concordia
Other
Other facts
- Listing terms: Cash,Conventional,FHA,VA Loan
- Road surface type: Paved
Price history
| Date | Event | Price |
|---|---|---|
| 5/8/2025 | Sold | $440,000+6%$221/sqft |
Source: | ||
| 4/22/2025 | Pending sale | $415,000$209/sqft |
Source: | ||
| 4/21/2025 | Listed for sale | $415,000$209/sqft |
Source: | ||
Public tax history
| Year | Property taxes | Tax assessment |
|---|---|---|
| 2025 | $5,170 +3.7% | $191,870 +3% |
| 2024 | $4,984 +4% | $186,290 +3% |
| 2023 | $4,793 +2.2% | $180,870 +3% |
Find assessor info on the county website
Neighborhood: Concordia
Nearby schools
GreatSchools rating
- 9/10Vernon Elementary SchoolGrades: PK-8Distance: 1 mi
- 5/10Jefferson High SchoolGrades: 9-12Distance: 2.4 mi
- 4/10Leodis V. McDaniel High SchoolGrades: 9-12Distance: 2.5 mi
Schools provided by the listing agent
- Elementary: Vernon
- Middle: Vernon
- High: Jefferson
Source: RMLS (OR). This data may not be complete. We recommend contacting the local school district to confirm school assignments for this home.
Get a cash offer in 3 minutes
Find out how much your home could sell for in as little as 3 minutes with a no-obligation cash offer.
Estimated market value
$554,800
Get a cash offer in 3 minutes
Find out how much your home could sell for in as little as 3 minutes with a no-obligation cash offer.
Estimated market value
$554,800


