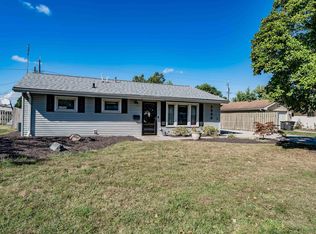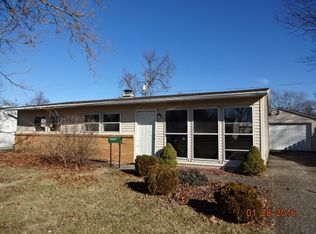Come take a look at this newly remodeled 4 bedroom home on Fort Wayne's south side. This 1 story home features a separate family/living room, a huge master bedroom which could also be used as a second family room, a spacious kitchen with an abundance of counter space, 2 full bathrooms, gas forced heat, central air cooling, vinyl siding, a 5 year old roof, and many recent updates. Updates include all new vinyl plank flooring in bathrooms/kitchen/family/living rooms, new carpet in bedrooms, some new windows, new paint throughout, new light fixtures, doorknobs, closet doors, bath tub and surround, bathroom fixtures, toilet, vanity, mirrors, kitchen counters, some windows, spanish lace, and much more. Outside you will find a 2 car wide driveway, a privacy fenced yard, a storage shed, a large open patio, and an apple tree. Conveniently located a block from Poco Pool and Indian Village Elementary. Also a quick walk to Foster Park, The Clyde Theatre, Halls, The 07 Pub, and Curly's Village Inn.
This property is off market, which means it's not currently listed for sale or rent on Zillow. This may be different from what's available on other websites or public sources.

