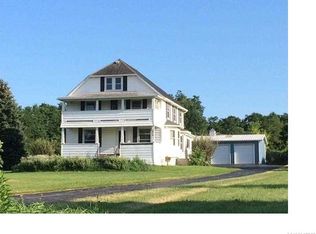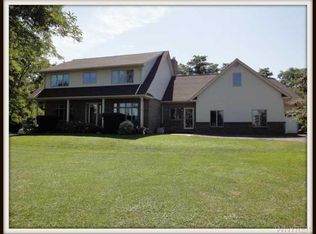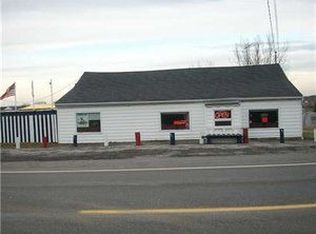Sold for $276,500
$276,500
3926 Lower Mountain Rd, Lockport, NY 14094
2beds
1,056sqft
SingleFamily
Built in 1985
2.6 Acres Lot
$304,000 Zestimate®
$262/sqft
$1,780 Estimated rent
Home value
$304,000
$264,000 - $347,000
$1,780/mo
Zestimate® history
Loading...
Owner options
Explore your selling options
What's special
3926 Lower Mountain Rd, Lockport, NY 14094 is a single family home that contains 1,056 sq ft and was built in 1985. It contains 2 bedrooms and 1 bathroom. This home last sold for $276,500 in October 2024.
The Zestimate for this house is $304,000. The Rent Zestimate for this home is $1,780/mo.
Facts & features
Interior
Bedrooms & bathrooms
- Bedrooms: 2
- Bathrooms: 1
- Full bathrooms: 1
Heating
- Other, Electric, Propane / Butane
Features
- Flooring: Hardwood
- Basement: Finished
Interior area
- Total interior livable area: 1,056 sqft
Property
Features
- Exterior features: Wood
Lot
- Size: 2.60 Acres
Details
- Parcel number: 29200010600154
Construction
Type & style
- Home type: SingleFamily
Materials
- Wood
- Roof: Metal
Condition
- Year built: 1985
Community & neighborhood
Location
- Region: Lockport
Other
Other facts
- Additional Exterior Features: Other - See Remarks
- Additional Interior Features: Circuit Breakers - Some, Copper Plumbing - Some, Natural Woodwork - some
- Additional Rooms: Living Room, 1st Floor Bedroom
- Kitchen Dining Description: Eat-In, Country Kitchen, Walk-In Pantry
- Driveway Description: Stone/Gravel
- Foundation Description: Poured
- Listing Type: Exclusive Right To Sell
- Year Built Description: Existing
- Typeof Sale: Normal
- Sewer Description: Septic
- Village: Not Applicable
- Water Resources: Public Connected
- HVAC Type: Baseboard, Wood Auxiliary Unit, Municipal Electric
- Lot Information: Wooded Lot
- Garage Description: No Garage
- Kitchen Equip Appl Included: Other - See Remarks
- Exterior Construction: Log Home
- Styles Of Residence: Log Home
- Area NYSWIS Code: Cambria-292000
- Additional Structures: Shed/Storage
- Postal City: Lockport
- Status: U-Under Contract
- Parcel Number: 292000-106-000-0001-054-000
Price history
| Date | Event | Price |
|---|---|---|
| 10/11/2024 | Sold | $276,500+38.3%$262/sqft |
Source: Public Record Report a problem | ||
| 8/21/2024 | Pending sale | $199,900$189/sqft |
Source: | ||
| 8/8/2024 | Listed for sale | $199,900+100.1%$189/sqft |
Source: | ||
| 3/21/2018 | Listing removed | $99,900$95/sqft |
Source: MJ Peterson Real Estate #B1091470 Report a problem | ||
| 12/29/2017 | Pending sale | $99,900$95/sqft |
Source: MJ Peterson Real Estate #B1091470 Report a problem | ||
Public tax history
| Year | Property taxes | Tax assessment |
|---|---|---|
| 2024 | -- | $183,000 +5.2% |
| 2023 | -- | $174,000 +40.1% |
| 2022 | -- | $124,200 |
Find assessor info on the county website
Neighborhood: 14094
Nearby schools
GreatSchools rating
- 5/10Starpoint Intermediate SchoolGrades: 3-5Distance: 3.7 mi
- 7/10Starpoint Middle SchoolGrades: 6-8Distance: 3.7 mi
- 9/10Starpoint High SchoolGrades: 9-12Distance: 3.7 mi
Schools provided by the listing agent
- District: Starpoint
Source: The MLS. This data may not be complete. We recommend contacting the local school district to confirm school assignments for this home.


