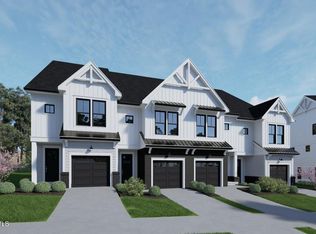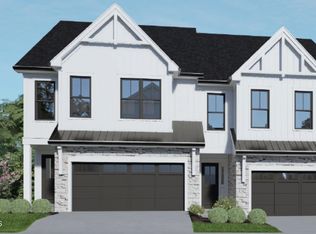Sold for $677,811
$677,811
3926 Lost Fawn Ct, Raleigh, NC 27612
3beds
2,203sqft
Townhouse, Residential
Built in 2025
2,613.6 Square Feet Lot
$675,600 Zestimate®
$308/sqft
$2,582 Estimated rent
Home value
$675,600
$642,000 - $709,000
$2,582/mo
Zestimate® history
Loading...
Owner options
Explore your selling options
What's special
FINAL OPPORTUNITY ,NEW CONSTRUCTION END UNIT townhome, The Wade 2, combines modern farmhouse style with luxurious living in a highly sought-after Raleigh neighborhood. Featuring 3 bedrooms and 3.5 bathrooms, the home boasts high-end finishes and attention to detail throughout. The beautiful kitchen is equipped with Bosch stainless steel appliances, granite countertops, and 42'' maple cabinets, along with a Bosch gas range for the ultimate cooking experience. The spacious primary suite includes a recessed private balcony and a spa-like bath with a large tile shower, frameless glass, and a slide-in soaker tub. The first floor, the laundry room, and bathrooms feature 7'' luxury vinyl plank flooring. The home features flush mount LED disc lighting, programmable Wi-Fi thermostats, and ceiling fan pre-wiring in all bedrooms and the family room to ensure both comfort and convenience. Eco-friendly construction includes fiber cement siding with a ZIP system exterior sheathing and moisture barrier, an APRILAIRE whole-house cleaner MERV 11 filtration system. Additional features include a tankless water heater, an ultra-quiet smart garage door opener with keypad and two openers, and 9' ceilings on both the first and second floors. All images are for example only.
Zillow last checked: 8 hours ago
Listing updated: December 20, 2025 at 11:49am
Listed by:
Sheryl Pratt 919-500-9697,
Baker Residential
Bought with:
Debbie Holoman, 244434
RE/MAX United
Source: Doorify MLS,MLS#: 10091034
Facts & features
Interior
Bedrooms & bathrooms
- Bedrooms: 3
- Bathrooms: 4
- Full bathrooms: 3
- 1/2 bathrooms: 1
Heating
- Central, ENERGY STAR Qualified Equipment, Forced Air, Natural Gas
Cooling
- Central Air, ENERGY STAR Qualified Equipment, Exhaust Fan, Zoned
Appliances
- Included: Built-In Electric Oven, Dishwasher, Disposal, Exhaust Fan, Gas Cooktop, Microwave, Plumbed For Ice Maker, Range Hood, Self Cleaning Oven, Smart Appliance(s), Stainless Steel Appliance(s), Tankless Water Heater, Vented Exhaust Fan
- Laundry: Electric Dryer Hookup, Laundry Room, Upper Level
Features
- Bathtub/Shower Combination, Double Vanity, Dual Closets, Entrance Foyer, Granite Counters, Kitchen Island, Open Floorplan, Pantry, Quartz Counters, Separate Shower, Smart Thermostat, Smooth Ceilings, Walk-In Closet(s), Walk-In Shower, Water Closet
- Flooring: Carpet, Vinyl
- Windows: Low-Emissivity Windows, Screens
- Common walls with other units/homes: 1 Common Wall, End Unit
Interior area
- Total structure area: 2,203
- Total interior livable area: 2,203 sqft
- Finished area above ground: 2,203
- Finished area below ground: 0
Property
Parking
- Total spaces: 2
- Parking features: Attached, Concrete, Driveway, Garage, Garage Door Opener, Garage Faces Front, Inside Entrance, Kitchen Level
- Attached garage spaces: 1
- Uncovered spaces: 1
Features
- Levels: Three Or More
- Stories: 3
- Patio & porch: Deck, Front Porch
- Exterior features: Balcony, Rain Gutters
- Has view: Yes
Lot
- Size: 2,613 sqft
Details
- Parcel number: 0785780641
- Special conditions: Standard
Construction
Type & style
- Home type: Townhouse
- Architectural style: Farmhouse, Traditional, Transitional
- Property subtype: Townhouse, Residential
- Attached to another structure: Yes
Materials
- Batts Insulation, Blown-In Insulation, Fiber Cement, Low VOC Paint/Sealant/Varnish
- Foundation: Slab
- Roof: Shingle, Metal
Condition
- New construction: Yes
- Year built: 2025
- Major remodel year: 2024
Details
- Builder name: Baker Residential
Utilities & green energy
- Sewer: Public Sewer
- Water: Public
- Utilities for property: Cable Available, Electricity Available, Natural Gas Available, Phone Available, Sewer Available, Water Available
Community & neighborhood
Community
- Community features: Sidewalks, Street Lights
Location
- Region: Raleigh
- Subdivision: Laurel Hill Townhomes
HOA & financial
HOA
- Has HOA: Yes
- HOA fee: $155 monthly
- Amenities included: Maintenance Grounds, Management
- Services included: Maintenance Grounds, Storm Water Maintenance
Other
Other facts
- Road surface type: Asphalt, Paved
Price history
| Date | Event | Price |
|---|---|---|
| 12/19/2025 | Sold | $677,811+0.1%$308/sqft |
Source: | ||
| 10/27/2025 | Pending sale | $676,861$307/sqft |
Source: | ||
| 10/24/2025 | Listing removed | $676,861$307/sqft |
Source: | ||
| 7/29/2025 | Pending sale | $676,861$307/sqft |
Source: | ||
| 6/17/2025 | Price change | $676,861+7.5%$307/sqft |
Source: | ||
Public tax history
| Year | Property taxes | Tax assessment |
|---|---|---|
| 2025 | $837 +11.6% | $96,000 |
| 2024 | $750 | $96,000 |
Find assessor info on the county website
Neighborhood: Northwest Raleigh
Nearby schools
GreatSchools rating
- 5/10Stough ElementaryGrades: PK-5Distance: 0.8 mi
- 6/10Oberlin Middle SchoolGrades: 6-8Distance: 3 mi
- 7/10Needham Broughton HighGrades: 9-12Distance: 4.2 mi
Schools provided by the listing agent
- Elementary: Wake - Stough
- Middle: Wake - Oberlin
- High: Wake - Broughton
Source: Doorify MLS. This data may not be complete. We recommend contacting the local school district to confirm school assignments for this home.
Get a cash offer in 3 minutes
Find out how much your home could sell for in as little as 3 minutes with a no-obligation cash offer.
Estimated market value$675,600
Get a cash offer in 3 minutes
Find out how much your home could sell for in as little as 3 minutes with a no-obligation cash offer.
Estimated market value
$675,600

