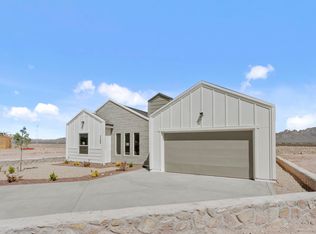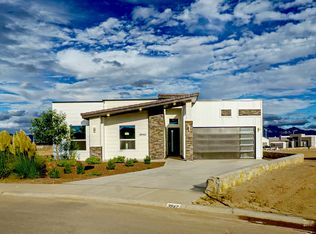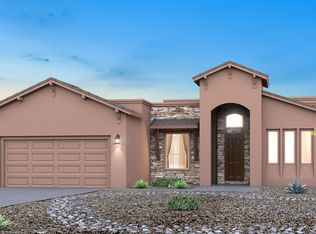The LUNA from ICON Homes NM, a contemporary home designed for both functionality & aesthetic appeal. Living Area = 2,050 SQFT. The exterior showcases a sleek, geometric design with a mix of materials, including stone, wood paneling & stucco, creating a sophisticated curb appeal The family room, dining area & kitchen flow seamlessly, enhancing spaciousness + connectivity. QUARTZ counter-tops throughout w/ central island for additional seating & workspace; SOFT-CLOSE feature included. Built-in microwave/oven combo + 36" cooktop with gas connection. Features a large WIC & a luxurious en-suite bath w/ free-standing tub, double vanity & a walk-in shower along your freestanding tub & dual vanity. Powder room conveniently placed near the main living areas for guests. 18FT x 8FT overhead GARAGE door. 12FT ceilings for an airy & grand feel. Bedrooms & other spaces w/ 10FT ceilings. Spacious laundry area for a washer/dryer. Triple sliding glass doors leading to the COV'd patio, enhancing indoor-outdoor living. Electric 60" fireplace in the main living area. Skylights 24"x24" for natural lighting in key areas. Modern flooring mix, carpet & ceramic for comfort & style. Smart home-ready, including pre-wire speaker system, TV mounts & dedicated low-voltage panel The LUNA offers a balance of modern elegance, practical functionality & high-end finishes, making it a standout @ Red Hawk Estates Ready to start your dream home journey in New Mexico? Please call
This property is off market, which means it's not currently listed for sale or rent on Zillow. This may be different from what's available on other websites or public sources.



