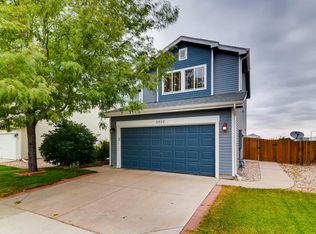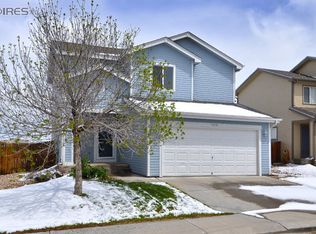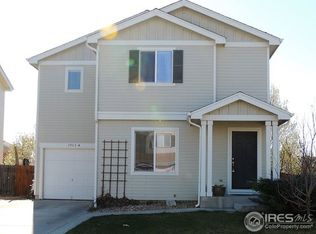Beautiful 3 Bed 3 Bath home in Ft Collins for under $300k! Great neighborhood just minutes to Old Town and easy access to I-25. Open floorplan with huge living room and huge master bedroom w/ his and hers sinks and walk-in closet! Fully fenced yard backs to farmland with mountain views. HOA includes irrigation water, trash, and cable TV. Newer roof and newer furnace.
This property is off market, which means it's not currently listed for sale or rent on Zillow. This may be different from what's available on other websites or public sources.


