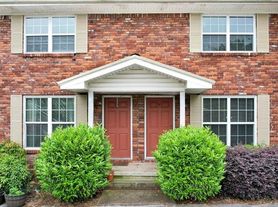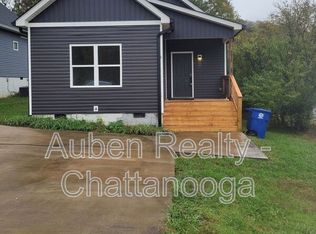Charming 2 bed, 2 bath single-family home in Lupton City, TN on a quiet street near Rivermont Park. Built in 1931 with newly installed modern amenities including new appliances including dishwasher, washer/dryer, fenced yard, a driveway and off-street parking. Pets allowed. Available 10/15 for $1800/month. Don't miss out on this cozy gem!
Tennant Pays for Electric & Internet. Pets are welcomed. No Smoking inside.
House for rent
Accepts Zillow applications
$1,800/mo
3926 Arkwright St, Lupton City, TN 37351
2beds
980sqft
Price may not include required fees and charges.
Single family residence
Available now
Cats, dogs OK
Central air
In unit laundry
Off street parking
Forced air
What's special
Fenced yardNear rivermont parkOff-street parkingNew appliancesQuiet streetNewly installed modern amenities
- 8 days |
- -- |
- -- |
Travel times
Facts & features
Interior
Bedrooms & bathrooms
- Bedrooms: 2
- Bathrooms: 2
- Full bathrooms: 2
Heating
- Forced Air
Cooling
- Central Air
Appliances
- Included: Dishwasher, Dryer, Freezer, Microwave, Oven, Refrigerator, Washer
- Laundry: In Unit
Features
- Flooring: Hardwood
Interior area
- Total interior livable area: 980 sqft
Property
Parking
- Parking features: Off Street
- Details: Contact manager
Features
- Exterior features: Electricity not included in rent, Heating system: Forced Air, Internet not included in rent, Lawn
Details
- Parcel number: 118EG028
Construction
Type & style
- Home type: SingleFamily
- Property subtype: Single Family Residence
Community & HOA
Location
- Region: Lupton City
Financial & listing details
- Lease term: 1 Year
Price history
| Date | Event | Price |
|---|---|---|
| 10/28/2025 | Listed for rent | $1,800+63.6%$2/sqft |
Source: Zillow Rentals | ||
| 8/21/2024 | Sold | $245,000$250/sqft |
Source: | ||
| 7/14/2024 | Contingent | $245,000$250/sqft |
Source: Greater Chattanooga Realtors #1395327 | ||
| 7/9/2024 | Listed for sale | $245,000+66.1%$250/sqft |
Source: Greater Chattanooga Realtors #1395327 | ||
| 5/9/2024 | Sold | $147,500+23.9%$151/sqft |
Source: Public Record | ||

