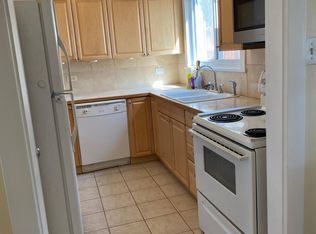Come see this grand home with so many additional features you don't usually see in this community. The home is 2863 sq ft with central air conditioning, the work shop is estimated 420 sq ft, and the atrium is an additional 1000 sq ft. Walk into the huge light filled front atrium and patio with passive solar for year round gardening. From the Atrium walk into a very large living/dining area with picture windows looking onto the atrium and patio. Galley Kitchen with breakfast nook on one side and full laundry with freezer and music room on the other. Downstairs also has a half guest bath. Upstairs, the Master bedroom has an addition with walk in closet, bay window, deck and personal sink. There is an additional 3 bedrooms upstairs, 2 full baths and a walk through area that can be used as an office and/or exercise room and has a cozy reading niche with built in bookshelves. This looks down into the atrium as well. Outside in the back, there is a large covered deck where you can sit outside and watch the deer come down the green space that will take you to the Mitchell Trail Head. This is a condo for shared insurance only, It has a 2 car detached garage with a work shop underneath that is heated by a wood burning stove for all your year round projects. Please read the property disclosure for all the repairs and upgrades the owners have done to this house. Please follow all guidelines to prevent the spread of COVID-19.
This property is off market, which means it's not currently listed for sale or rent on Zillow. This may be different from what's available on other websites or public sources.

