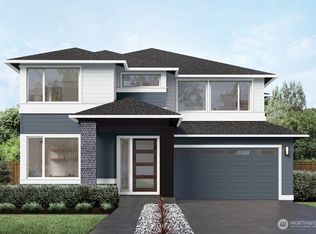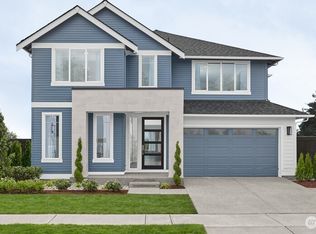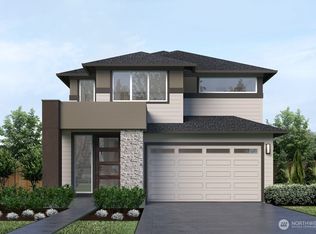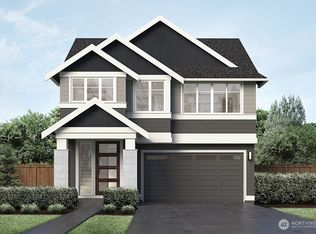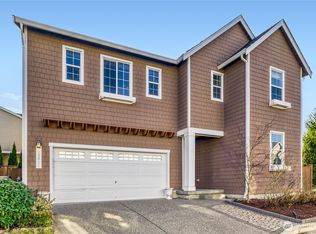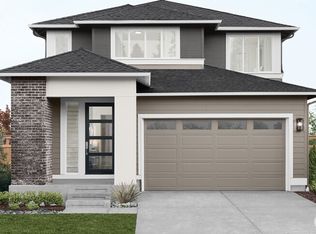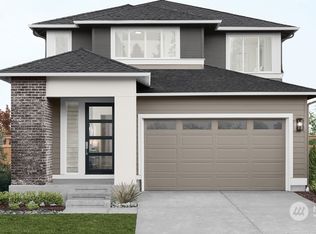Move-in ready home! The Persea by MainVue Homes at community name is a luxury four-bedroom design featuring a soaring two-story foyer at the entry. The main floor includes a versatile Multi-Purpose Room and a Signature Outdoor Room, accessible via wall-height sliding glass doors from both the Great Room and Dining area. The Gourmet Kitchen boasts 3cm Quartz countertops, Stainless Steel appliances, and European Frameless cabinetry. Upstairs, the luxurious Grand Suite offers a designer free-standing soaking tub, a frameless walk-in shower, and a spacious Walk-In Dressing Room. Luxury comes standard. Broker must accompany or be registered on buyer’s first visit for full commission.
Pending
Listed by:
Angela Duong,
Teambuilder KW,
Jessica Malek,
Teambuilder KW
Price increase: $145K (12/31)
$1,819,995
3926 198th Place SE, Bothell, WA 98012
4beds
2,843sqft
Est.:
Single Family Residence
Built in 2025
3,598.06 Square Feet Lot
$-- Zestimate®
$640/sqft
$96/mo HOA
What's special
Gourmet kitchenEuropean frameless cabinetryGrand suiteMulti-purpose roomSpacious walk-in dressing roomDesigner free-standing soaking tubFrameless walk-in shower
- 305 days |
- 59 |
- 3 |
Zillow last checked: 8 hours ago
Listing updated: January 08, 2026 at 03:27pm
Listed by:
Angela Duong,
Teambuilder KW,
Jessica Malek,
Teambuilder KW
Source: NWMLS,MLS#: 2352174
Facts & features
Interior
Bedrooms & bathrooms
- Bedrooms: 4
- Bathrooms: 3
- Full bathrooms: 2
- 3/4 bathrooms: 1
- Main level bathrooms: 1
Primary bedroom
- Description: w/ Dressing Room
Bedroom
- Description: Bedroom 2
Bedroom
- Description: Bedroom 3
Bedroom
- Description: Bedroom 4
Bathroom three quarter
- Level: Main
Bathroom full
- Description: Hall Bath
Bathroom full
- Description: Grand bath
Bonus room
- Description: Outdoor Room w full height fireplace
- Level: Main
Bonus room
- Description: Enclosed Multi-Purpose Room
- Level: Main
Dining room
- Level: Main
Entry hall
- Level: Main
Great room
- Level: Main
Kitchen with eating space
- Description: Pantry
- Level: Main
Rec room
- Description: Leisure Room
Heating
- Fireplace, 90%+ High Efficiency, Forced Air, Heat Pump, Electric, Natural Gas
Cooling
- 90%+ High Efficiency, Central Air, Forced Air, Heat Pump
Appliances
- Included: Dishwasher(s), Disposal, Microwave(s), Stove(s)/Range(s), Garbage Disposal, Water Heater: Gas, Water Heater Location: Garage
Features
- Bath Off Primary, Dining Room, Walk-In Pantry
- Flooring: Ceramic Tile, Laminate, Vinyl, Carpet
- Windows: Double Pane/Storm Window
- Basement: None
- Number of fireplaces: 2
- Fireplace features: Gas, Main Level: 2, Fireplace
Interior area
- Total structure area: 2,843
- Total interior livable area: 2,843 sqft
Property
Parking
- Total spaces: 2
- Parking features: Attached Garage
- Attached garage spaces: 2
Features
- Levels: Two
- Stories: 2
- Entry location: Main
- Patio & porch: Bath Off Primary, Double Pane/Storm Window, Dining Room, Fireplace, Walk-In Closet(s), Walk-In Pantry, Water Heater
Lot
- Size: 3,598.06 Square Feet
- Features: Paved, Sidewalk, Cable TV, Deck, Fenced-Fully, Gas Available, Patio
- Topography: Level
Details
- Parcel number: 01237300005900
- Zoning description: Jurisdiction: City
- Special conditions: Standard
Construction
Type & style
- Home type: SingleFamily
- Architectural style: Contemporary
- Property subtype: Single Family Residence
Materials
- Cement Planked, Cement Plank
- Foundation: Poured Concrete
- Roof: Composition
Condition
- New construction: Yes
- Year built: 2025
- Major remodel year: 2025
Details
- Builder name: MainVue Homes
Utilities & green energy
- Sewer: Sewer Connected
- Water: Public
Community & HOA
Community
- Features: CCRs
- Subdivision: North Creek
HOA
- HOA fee: $96 monthly
Location
- Region: Bothell
Financial & listing details
- Price per square foot: $640/sqft
- Date on market: 4/1/2025
- Cumulative days on market: 302 days
- Listing terms: Cash Out,Conventional,FHA,VA Loan
- Inclusions: Dishwasher(s), Garbage Disposal, Microwave(s), Stove(s)/Range(s)
Estimated market value
Not available
Estimated sales range
Not available
$4,066/mo
Price history
Price history
| Date | Event | Price |
|---|---|---|
| 1/8/2026 | Pending sale | $1,819,995$640/sqft |
Source: | ||
| 12/31/2025 | Price change | $1,819,995+8.7%$640/sqft |
Source: | ||
| 12/23/2025 | Price change | $1,674,995-8%$589/sqft |
Source: | ||
| 12/20/2025 | Listed for sale | $1,819,995$640/sqft |
Source: | ||
| 12/15/2025 | Pending sale | $1,819,995$640/sqft |
Source: | ||
Public tax history
Public tax history
Tax history is unavailable.BuyAbility℠ payment
Est. payment
$10,809/mo
Principal & interest
$8908
Property taxes
$1168
Other costs
$733
Climate risks
Neighborhood: 98012
Nearby schools
GreatSchools rating
- 8/10Ruby Bridges ElementaryGrades: PK-5Distance: 0.7 mi
- 7/10Skyview Middle SchoolGrades: 6-8Distance: 1 mi
- 8/10North Creek High SchoolGrades: 9-12Distance: 0.4 mi
Schools provided by the listing agent
- Elementary: Fernwood Elem
- Middle: Skyview Middle School
- High: North Creek High School
Source: NWMLS. This data may not be complete. We recommend contacting the local school district to confirm school assignments for this home.
- Loading
