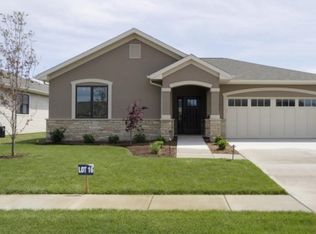Craftsman exterior, covered screen porch, enlarged family room, storm door on front, Heatilator 42" caliber natural gas fireplace, laundry sink, Pella patio door with build-in blinds.
This property is off market, which means it's not currently listed for sale or rent on Zillow. This may be different from what's available on other websites or public sources.

