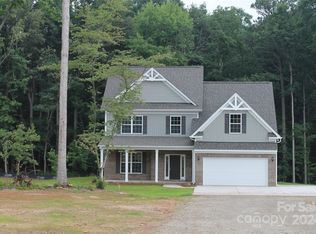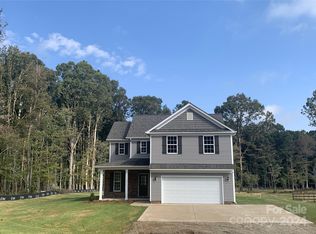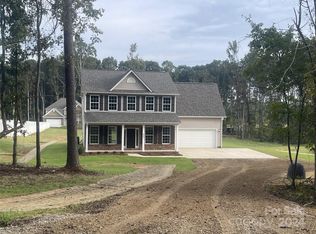Closed
$439,900
3925 Vann Sneed Rd, Marshville, NC 28103
4beds
2,681sqft
Single Family Residence
Built in 2024
1.11 Acres Lot
$457,700 Zestimate®
$164/sqft
$2,877 Estimated rent
Home value
$457,700
$435,000 - $485,000
$2,877/mo
Zestimate® history
Loading...
Owner options
Explore your selling options
What's special
4.875% INTEREST RATE ON a 2/1 BUYDOWN FOR A LIMITED TIME AT NO COST TO YOU, USING PINNACLE HOMES PREFERRED LENDER!! This beautiful new construction has it all! The kitchen is open to the family room and has granite counter tops, tile back splash and a peninsula. Separate dining area, office, plus a flex space that could be used for anything that is needed. Laminate wood flooring in the main living area and a appliance package that includes, SS dishwasher, stove and microwave. Awesome owners suite with tray ceiling, awesome bathroom with double bowl vanity, LVT flooring, granite counter tops and a huge walk in closet that is divided for your personal space. 3 additional bedrooms, 2 of which have walk in closets. Nice laundry room with cabinets and secondary bath with granite counter tops and LVT flooring. 2 car garage, patio and sits on a 1 acre lot.
Zillow last checked: 8 hours ago
Listing updated: November 14, 2024 at 08:43am
Listing Provided by:
Tonya Benton tonya@choiceoneunion.com,
Choice One Realty Experts LLC
Bought with:
Suzette Gray
Coldwell Banker Realty
Source: Canopy MLS as distributed by MLS GRID,MLS#: 4117912
Facts & features
Interior
Bedrooms & bathrooms
- Bedrooms: 4
- Bathrooms: 3
- Full bathrooms: 3
Primary bedroom
- Level: Upper
Primary bedroom
- Level: Upper
Bedroom s
- Level: Upper
Bedroom s
- Level: Upper
Bedroom s
- Level: Upper
Bedroom s
- Level: Upper
Bedroom s
- Level: Upper
Bedroom s
- Level: Upper
Dining room
- Level: Main
Dining room
- Level: Main
Family room
- Level: Main
Family room
- Level: Main
Flex space
- Level: Main
Flex space
- Level: Main
Kitchen
- Level: Main
Kitchen
- Level: Main
Laundry
- Level: Upper
Laundry
- Level: Upper
Heating
- Heat Pump
Cooling
- Ceiling Fan(s), Central Air
Appliances
- Included: Dishwasher, Electric Range, Electric Water Heater, Microwave
- Laundry: Laundry Room, Upper Level
Features
- Flooring: Carpet, Tile, Laminate
- Has basement: No
Interior area
- Total structure area: 2,681
- Total interior livable area: 2,681 sqft
- Finished area above ground: 2,681
- Finished area below ground: 0
Property
Parking
- Total spaces: 2
- Parking features: Driveway, Attached Garage, Garage on Main Level
- Attached garage spaces: 2
- Has uncovered spaces: Yes
Features
- Levels: Two
- Stories: 2
Lot
- Size: 1.11 Acres
Details
- Parcel number: 03111025F
- Zoning: RA-40
- Special conditions: Standard
Construction
Type & style
- Home type: SingleFamily
- Architectural style: Transitional
- Property subtype: Single Family Residence
Materials
- Brick Partial, Vinyl
- Foundation: Slab
- Roof: Shingle
Condition
- New construction: Yes
- Year built: 2024
Details
- Builder model: Wynmeade
Utilities & green energy
- Sewer: Septic Installed
- Water: Well
Community & neighborhood
Location
- Region: Marshville
- Subdivision: minor
Other
Other facts
- Listing terms: Cash,Conventional,FHA,VA Loan
- Road surface type: Gravel, Paved
Price history
| Date | Event | Price |
|---|---|---|
| 11/12/2024 | Sold | $439,900$164/sqft |
Source: | ||
| 9/11/2024 | Price change | $439,900-2.2%$164/sqft |
Source: | ||
| 4/1/2024 | Listed for sale | $449,900$168/sqft |
Source: | ||
Public tax history
| Year | Property taxes | Tax assessment |
|---|---|---|
| 2025 | $2,292 +1892.1% | $470,400 +2572.7% |
| 2024 | $115 +1.7% | $17,600 |
| 2023 | $113 | $17,600 |
Find assessor info on the county website
Neighborhood: 28103
Nearby schools
GreatSchools rating
- 7/10Union Elementary SchoolGrades: PK-5Distance: 5.6 mi
- 6/10East Union Middle SchoolGrades: 6-8Distance: 10.8 mi
- 4/10Forest Hills High SchoolGrades: 9-12Distance: 10.4 mi
Schools provided by the listing agent
- Elementary: Union
- Middle: East Union
- High: Forest Hills
Source: Canopy MLS as distributed by MLS GRID. This data may not be complete. We recommend contacting the local school district to confirm school assignments for this home.
Get a cash offer in 3 minutes
Find out how much your home could sell for in as little as 3 minutes with a no-obligation cash offer.
Estimated market value$457,700
Get a cash offer in 3 minutes
Find out how much your home could sell for in as little as 3 minutes with a no-obligation cash offer.
Estimated market value
$457,700


