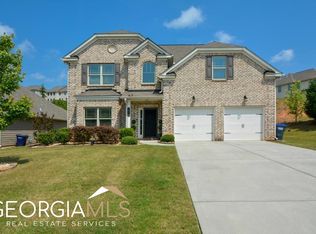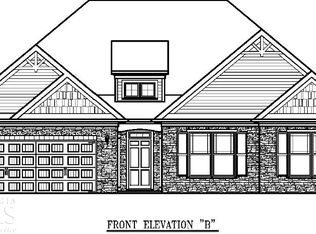Closed
$369,000
3925 Tarnrill Rd, Douglasville, GA 30135
4beds
2,553sqft
Single Family Residence
Built in 2017
0.42 Acres Lot
$365,500 Zestimate®
$145/sqft
$2,406 Estimated rent
Home value
$365,500
$318,000 - $424,000
$2,406/mo
Zestimate® history
Loading...
Owner options
Explore your selling options
What's special
Looking for that one-level home with an abundance of space and located in a highly desired subdivision? LOOK no further! This is it! Beautiful foyer entry where the separate bonus/office/man-cave room is located and flows into the separate dining room and living room with trey ceilings. Kitchen is adorned with granite countertops, stainless steel appliances, and large walk-in pantry. Kitchen also includes breakfast area looking out to the level backyard with a patio. Gas fireplace is located in living room. Laundry is located in the mudroom coming off of the 2-car garage. Master suite is large in size with a separate sitting room. Large walk-in closet and soaking tub with separate shower. Engineered flooring throughout foyer, dining, family room, and kitchen. Secondary bedrooms are carpeted and nicely sized as well. You can't go wrong with the living space in this home.
Zillow last checked: 8 hours ago
Listing updated: July 24, 2025 at 10:05am
Listed by:
Stenisha A Reed 404-668-5782,
Solutions First Realty LLC
Bought with:
Michelle Neita, 365631
Realty Hub of Georgia, LLC
Source: GAMLS,MLS#: 10259916
Facts & features
Interior
Bedrooms & bathrooms
- Bedrooms: 4
- Bathrooms: 3
- Full bathrooms: 2
- 1/2 bathrooms: 1
- Main level bathrooms: 2
- Main level bedrooms: 4
Kitchen
- Features: Breakfast Area, Walk-in Pantry
Heating
- Central
Cooling
- Central Air
Appliances
- Included: Dishwasher, Disposal, Microwave, Refrigerator
- Laundry: In Hall
Features
- Master On Main Level
- Flooring: Carpet
- Basement: None
- Number of fireplaces: 1
- Fireplace features: Family Room
- Common walls with other units/homes: No Common Walls
Interior area
- Total structure area: 2,553
- Total interior livable area: 2,553 sqft
- Finished area above ground: 2,553
- Finished area below ground: 0
Property
Parking
- Parking features: Garage
- Has garage: Yes
Features
- Levels: One
- Stories: 1
- Body of water: None
Lot
- Size: 0.42 Acres
- Features: Level
Details
- Parcel number: 01280150205
Construction
Type & style
- Home type: SingleFamily
- Architectural style: Brick Front,Craftsman
- Property subtype: Single Family Residence
Materials
- Brick, Vinyl Siding
- Foundation: Slab
- Roof: Other
Condition
- Resale
- New construction: No
- Year built: 2017
Utilities & green energy
- Sewer: Public Sewer
- Water: Public
- Utilities for property: Electricity Available
Community & neighborhood
Community
- Community features: None
Location
- Region: Douglasville
- Subdivision: Perennial Walk
HOA & financial
HOA
- Has HOA: Yes
- HOA fee: $575 annually
- Services included: Other
Other
Other facts
- Listing agreement: Exclusive Right To Sell
- Listing terms: 1031 Exchange,Cash,Conventional,FHA,VA Loan
Price history
| Date | Event | Price |
|---|---|---|
| 6/25/2024 | Sold | $369,000-7.7%$145/sqft |
Source: | ||
| 5/23/2024 | Pending sale | $399,900$157/sqft |
Source: | ||
| 5/8/2024 | Price change | $399,900-4.8%$157/sqft |
Source: | ||
| 4/19/2024 | Price change | $419,900-2.3%$164/sqft |
Source: | ||
| 4/12/2024 | Price change | $429,900-2.3%$168/sqft |
Source: | ||
Public tax history
| Year | Property taxes | Tax assessment |
|---|---|---|
| 2024 | $5,319 -0.4% | $169,040 +0.6% |
| 2023 | $5,342 +32.2% | $167,960 +23.5% |
| 2022 | $4,040 +26% | $136,000 +34% |
Find assessor info on the county website
Neighborhood: 30135
Nearby schools
GreatSchools rating
- 4/10Factory Shoals Elementary SchoolGrades: PK-5Distance: 2.1 mi
- 5/10Chestnut Log Middle SchoolGrades: 6-8Distance: 1.8 mi
- 3/10New Manchester High SchoolGrades: 9-12Distance: 3.1 mi
Schools provided by the listing agent
- Elementary: Factory Shoals
- Middle: Chestnut Log
- High: New Manchester
Source: GAMLS. This data may not be complete. We recommend contacting the local school district to confirm school assignments for this home.
Get a cash offer in 3 minutes
Find out how much your home could sell for in as little as 3 minutes with a no-obligation cash offer.
Estimated market value
$365,500

