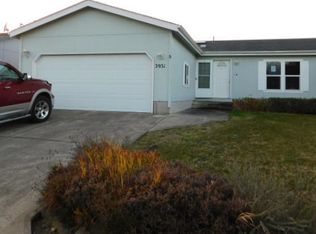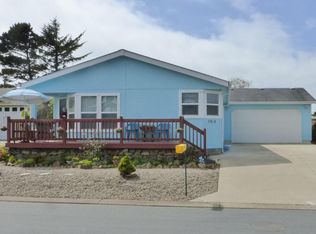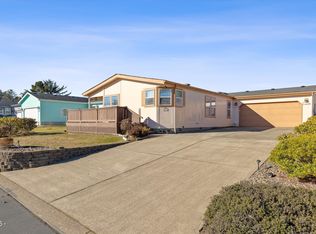Sold
$375,000
3925 Summit Ridge Cir, Depoe Bay, OR 97341
3beds
1,296sqft
Residential, Single Family Residence, Manufactured Home
Built in 2004
5,227.2 Square Feet Lot
$373,700 Zestimate®
$289/sqft
$2,154 Estimated rent
Home value
$373,700
$318,000 - $441,000
$2,154/mo
Zestimate® history
Loading...
Owner options
Explore your selling options
What's special
Light, bright, and full of charm, this 3-bedroom, 2-bath home is tucked into a quiet neighborhood just minutes from the beach, walking trails, and the darling coastal town of Depoe Bay. Owned and lovingly maintained by the original owners, this home features vaulted ceilings, a spacious family room, and a wood stove—perfect for cozy winter evenings. The large, open kitchen includes an electric range, pull-out pantry cabinets, dishwasher, and fridge, The primary suite offers large closets, a soaking tub, and generous storage. Additional highlights include a laundry room and a two-car garage with ample storage space. The backyard is perfect for entertaining with a flat lawn, back deck, mature landscaping, and a storage shed. Neighborhood amenities include a gazebo, picnic area, walking trail, and park—right next door. Located close to grocery stores, Salishan Golf Resort, and a variety of coastal attractions, this home offers an ideal combination of comfort, convenience, and coastal living. Schedule your private showing today!
Zillow last checked: 8 hours ago
Listing updated: June 16, 2025 at 04:54am
Listed by:
Kristin Giboney 503-319-0277,
The 503 Real Estate Co.
Bought with:
Kristin Giboney, 200504213
The 503 Real Estate Co.
Source: RMLS (OR),MLS#: 774404037
Facts & features
Interior
Bedrooms & bathrooms
- Bedrooms: 3
- Bathrooms: 2
- Full bathrooms: 2
- Main level bathrooms: 2
Primary bedroom
- Features: Shower, Soaking Tub, Suite, Wallto Wall Carpet
- Level: Main
Bedroom 2
- Features: Wallto Wall Carpet
- Level: Main
Bedroom 3
- Features: Wallto Wall Carpet
- Level: Main
Dining room
- Features: Wallto Wall Carpet
- Level: Main
Kitchen
- Features: Dishwasher, Microwave, Free Standing Range, Free Standing Refrigerator, Vinyl Floor
- Level: Main
Living room
- Features: Wallto Wall Carpet, Wood Stove
- Level: Main
Heating
- Forced Air
Appliances
- Included: Dishwasher, Disposal, Free-Standing Range, Free-Standing Refrigerator, Microwave, Washer/Dryer, Electric Water Heater
- Laundry: Laundry Room
Features
- Soaking Tub, Shower, Suite, Tile
- Flooring: Vinyl, Wall to Wall Carpet
- Windows: Vinyl Frames
- Number of fireplaces: 1
- Fireplace features: Insert, Wood Burning, Wood Burning Stove
Interior area
- Total structure area: 1,296
- Total interior livable area: 1,296 sqft
Property
Parking
- Total spaces: 2
- Parking features: Driveway, Garage Door Opener, Attached
- Attached garage spaces: 2
- Has uncovered spaces: Yes
Accessibility
- Accessibility features: Garage On Main, Kitchen Cabinets, Main Floor Bedroom Bath, Minimal Steps, One Level, Utility Room On Main, Accessibility
Features
- Levels: One
- Stories: 1
- Patio & porch: Deck
- Exterior features: Yard
- Fencing: Fenced
Lot
- Size: 5,227 sqft
- Features: Level, SqFt 5000 to 6999
Details
- Additional structures: ToolShed
- Parcel number: R519024
- Zoning: R-1, RC
- Other equipment: Satellite Dish
Construction
Type & style
- Home type: MobileManufactured
- Property subtype: Residential, Single Family Residence, Manufactured Home
Materials
- Cement Siding
- Foundation: Block
- Roof: Composition,Shingle
Condition
- Resale
- New construction: No
- Year built: 2004
Utilities & green energy
- Sewer: Public Sewer
- Water: Public
Community & neighborhood
Location
- Region: Depoe Bay
HOA & financial
HOA
- Has HOA: Yes
- HOA fee: $413 annually
- Amenities included: Commons, Maintenance Grounds, Management, Road Maintenance
Other
Other facts
- Listing terms: Cash,Conventional,FHA,VA Loan
- Road surface type: Paved
Price history
| Date | Event | Price |
|---|---|---|
| 6/16/2025 | Sold | $375,000$289/sqft |
Source: | ||
| 5/7/2025 | Pending sale | $375,000$289/sqft |
Source: | ||
| 5/2/2025 | Listed for sale | $375,000$289/sqft |
Source: | ||
| 5/1/2025 | Pending sale | $375,000$289/sqft |
Source: | ||
| 4/30/2025 | Listed for sale | $375,000$289/sqft |
Source: | ||
Public tax history
| Year | Property taxes | Tax assessment |
|---|---|---|
| 2024 | $2,416 +9.1% | $176,060 +3% |
| 2023 | $2,215 +3% | $170,940 +3% |
| 2022 | $2,150 -0.5% | $165,970 +3% |
Find assessor info on the county website
Neighborhood: 97341
Nearby schools
GreatSchools rating
- 6/10Taft Elementary SchoolGrades: 3-6Distance: 6.1 mi
- 6/10Taft Middle SchoolGrades: 7-8Distance: 6.1 mi
- 3/10Taft High SchoolGrades: 9-12Distance: 6.3 mi
Schools provided by the listing agent
- Elementary: Oceanlake
- Middle: Taft
- High: Taft
Source: RMLS (OR). This data may not be complete. We recommend contacting the local school district to confirm school assignments for this home.


