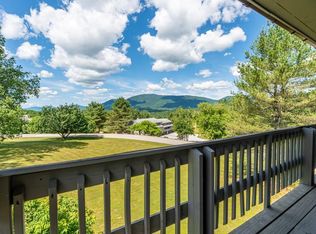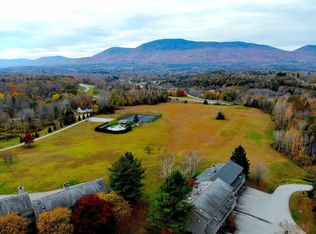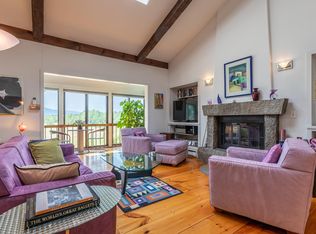Closed
Listed by:
Katherine Zilkha,
Four Seasons Sotheby's Int'l Realty 802-362-4551
Bought with: Deerfield Valley Real Estate
$437,500
3925 Sage Hill Road #25, Manchester, VT 05255
3beds
2,774sqft
Condominium
Built in 1982
-- sqft lot
$480,800 Zestimate®
$158/sqft
$4,112 Estimated rent
Home value
$480,800
Estimated sales range
Not available
$4,112/mo
Zestimate® history
Loading...
Owner options
Explore your selling options
What's special
Nestled amidst the breathtaking scenery, this 3 bedroom condominium offers an idyllic escape with stunning mountain views. Inside, you're greeted by an open living space on the main floor, featuring high ceilings, natural woodwork and a wood-burning fireplace. The kitchen is spacious and flows into the dining/living area complete with a large island. On the main floor you'll also find the primary suite which has a walk in closet and a large bathroom complete with a jacuzzi tub and a separate shower. Upstairs, two additional good sized bedrooms share a full bathroom, providing comfort and privacy for family and guests. Downstairs you’ll discover a versatile lower level, complete with a new bathroom, ideal for use as a rec room or media space. The attached two-car garage ensures convenience, offering plenty of room for parking and storage. Additionally, this unit has a deck overlooking views of the expansive lawn and mountains. This condominium community offers an array of amenities, including a recently redone swimming pool, tennis courts, and a basketball court. Located just minutes from downtown Manchester, residents enjoy easy access to shopping and dining. Plus, with multiple ski mountains nearby, this location is perfect for year-round outdoor adventures. This home is being sold fully furnished. All measurements are approximate.
Zillow last checked: 8 hours ago
Listing updated: June 14, 2024 at 09:14am
Listed by:
Katherine Zilkha,
Four Seasons Sotheby's Int'l Realty 802-362-4551
Bought with:
Jennifer Densmore
Deerfield Valley Real Estate
Source: PrimeMLS,MLS#: 4986713
Facts & features
Interior
Bedrooms & bathrooms
- Bedrooms: 3
- Bathrooms: 4
- Full bathrooms: 2
- 3/4 bathrooms: 1
- 1/2 bathrooms: 1
Heating
- Propane, Electric
Cooling
- Wall Unit(s)
Appliances
- Included: Dishwasher, Dryer, Electric Range, Refrigerator, Washer
Features
- Ceiling Fan(s), Dining Area, Primary BR w/ BA, Natural Woodwork, Walk-In Closet(s)
- Flooring: Carpet, Tile, Wood
- Windows: Blinds, Window Treatments
- Basement: Finished,Interior Entry
- Number of fireplaces: 1
- Fireplace features: Wood Burning, 1 Fireplace
- Furnished: Yes
Interior area
- Total structure area: 2,774
- Total interior livable area: 2,774 sqft
- Finished area above ground: 1,618
- Finished area below ground: 1,156
Property
Parking
- Total spaces: 2
- Parking features: Paved, Garage, On Site, Unassigned
- Garage spaces: 2
Features
- Levels: One and One Half
- Stories: 1
- Exterior features: Deck, Shed
- Has private pool: Yes
- Pool features: In Ground
- Has view: Yes
Lot
- Size: 33 Acres
- Features: Open Lot, Rolling Slope, Views
Details
- Zoning description: RR
Construction
Type & style
- Home type: Condo
- Architectural style: Contemporary
- Property subtype: Condominium
Materials
- Wood Siding
- Foundation: Concrete Slab
- Roof: Architectural Shingle
Condition
- New construction: No
- Year built: 1982
Utilities & green energy
- Electric: 200+ Amp Service
- Sewer: Community
- Utilities for property: Cable Available, Underground Utilities
Community & neighborhood
Security
- Security features: Smoke Detector(s)
Location
- Region: Manchester Center
HOA & financial
Other financial information
- Additional fee information: Fee: $2400
Price history
| Date | Event | Price |
|---|---|---|
| 6/14/2024 | Sold | $437,500-1.7%$158/sqft |
Source: | ||
| 3/4/2024 | Listed for sale | $445,000$160/sqft |
Source: | ||
Public tax history
Tax history is unavailable.
Neighborhood: Manchester Center
Nearby schools
GreatSchools rating
- 4/10Manchester Elementary/Middle SchoolGrades: PK-8Distance: 1.5 mi
- NABurr & Burton AcademyGrades: 9-12Distance: 2.7 mi
Schools provided by the listing agent
- Elementary: Manchester Elem/Middle School
- Middle: Manchester Elementary& Middle
- High: Burr and Burton Academy
- District: Bennington/Rutland
Source: PrimeMLS. This data may not be complete. We recommend contacting the local school district to confirm school assignments for this home.
Get pre-qualified for a loan
At Zillow Home Loans, we can pre-qualify you in as little as 5 minutes with no impact to your credit score.An equal housing lender. NMLS #10287.


