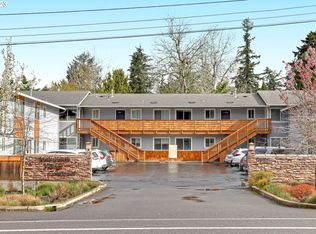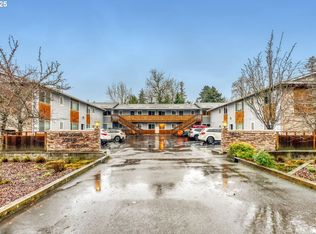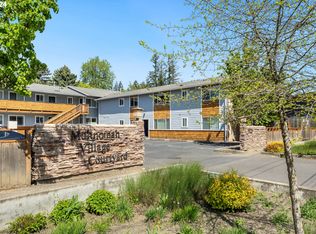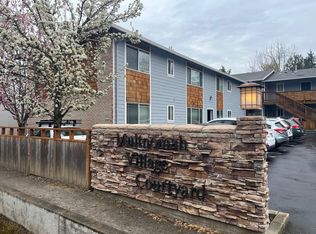Sold
$218,000
3925 SW Multnomah Blvd APT 204, Portland, OR 97219
1beds
679sqft
Residential, Condominium
Built in 1972
-- sqft lot
$-- Zestimate®
$321/sqft
$1,773 Estimated rent
Home value
Not available
Estimated sales range
Not available
$1,773/mo
Zestimate® history
Loading...
Owner options
Explore your selling options
What's special
GREAT PRICE! GREAT CONDO! GREAT LOCATION! Don't miss out on this fabulous deal. Motivated seller; make an offer! Nestled in the heart of Multnomah Village, this lovely top-floor condo is recessed from the street and buffered by trees in back, creating both privacy and quiet inside. The south-facing unit offers a one-bedroom, one-bath haven with a spacious living area with gas fireplace and a private deck. The generous kitchen boasts granite counters, stainless steel appliances, and a gas range. The primary suite features an attached bath, double closets and wall-to-wall carpet. Convenience is key with a stacked washer and dryer, deeded off-street parking, plus a separate storage unit. Unlike many smaller condos, this unit feels expansive and bright - perfect for hosting guests and relaxed living. In addition, the entire building recently had the roof replaced and was re-sided and painted. Lower taxes and HOAs make this a great deal! Multnomah Village's charm and many amenities are at your doorstep and Gabriel Park is just a few blocks away, making this condo a coveted gem in a vibrant community. Walk Score 85/Bike Score 70! Seller will consider providing an interest rate buy-down, especially if using preferred lender.
Zillow last checked: 8 hours ago
Listing updated: December 17, 2025 at 03:28am
Listed by:
Virginia Sewell 503-432-8233,
Windermere Realty Trust
Bought with:
Will Murphy, 201214816
Premiere Property Group, LLC
Source: RMLS (OR),MLS#: 709767251
Facts & features
Interior
Bedrooms & bathrooms
- Bedrooms: 1
- Bathrooms: 1
- Full bathrooms: 1
- Main level bathrooms: 1
Primary bedroom
- Features: Double Closet, Wallto Wall Carpet
- Level: Main
- Area: 140
- Dimensions: 10 x 14
Dining room
- Features: Kitchen Dining Room Combo
- Level: Main
- Area: 48
- Dimensions: 6 x 8
Kitchen
- Features: Dishwasher, Microwave, Free Standing Range, Free Standing Refrigerator, Granite
- Level: Main
- Area: 64
- Width: 8
Living room
- Features: Deck, Fireplace, Vinyl Floor
- Level: Main
- Area: 304
- Dimensions: 19 x 16
Heating
- Baseboard, Fireplace(s)
Appliances
- Included: Dishwasher, Free-Standing Gas Range, Free-Standing Refrigerator, Microwave, Stainless Steel Appliance(s), Washer/Dryer, Free-Standing Range, Gas Water Heater
- Laundry: Laundry Room
Features
- Kitchen Dining Room Combo, Granite, Double Closet
- Flooring: Tile, Vinyl, Wall to Wall Carpet
- Windows: Double Pane Windows, Vinyl Frames
- Basement: Crawl Space,Exterior Entry,Storage Space
- Number of fireplaces: 1
- Fireplace features: Gas
Interior area
- Total structure area: 679
- Total interior livable area: 679 sqft
Property
Parking
- Parking features: Deeded, Off Street, Condo Garage (Other)
Features
- Levels: One
- Stories: 1
- Entry location: Upper Floor
- Patio & porch: Deck
- Has view: Yes
- View description: Trees/Woods
Lot
- Features: Level, On Busline, Wooded
Details
- Parcel number: R608873
Construction
Type & style
- Home type: Condo
- Property subtype: Residential, Condominium
Materials
- Cedar, Cement Siding, Lap Siding, Shake Siding
- Foundation: Concrete Perimeter
- Roof: Composition
Condition
- Updated/Remodeled
- New construction: No
- Year built: 1972
Utilities & green energy
- Sewer: Public Sewer
- Water: Public
Community & neighborhood
Location
- Region: Portland
HOA & financial
HOA
- Has HOA: Yes
- HOA fee: $309 monthly
- Amenities included: Commons, Exterior Maintenance, Insurance, Maintenance Grounds, Management, Sewer, Trash, Water
Other
Other facts
- Listing terms: Cash,Conventional
- Road surface type: Paved
Price history
| Date | Event | Price |
|---|---|---|
| 12/17/2025 | Sold | $218,000-0.9%$321/sqft |
Source: | ||
| 12/4/2025 | Pending sale | $220,000$324/sqft |
Source: | ||
| 10/26/2025 | Price change | $220,000-4.3%$324/sqft |
Source: | ||
| 10/1/2025 | Listing removed | $1,475$2/sqft |
Source: Zillow Rentals Report a problem | ||
| 9/10/2025 | Listed for rent | $1,475-22.4%$2/sqft |
Source: Zillow Rentals Report a problem | ||
Public tax history
| Year | Property taxes | Tax assessment |
|---|---|---|
| 2025 | $4,067 +3.7% | $151,080 +3% |
| 2024 | $3,921 +4% | $146,680 +3% |
| 2023 | $3,770 +2.2% | $142,410 +3% |
Find assessor info on the county website
Neighborhood: Multnomah
Nearby schools
GreatSchools rating
- 10/10Maplewood Elementary SchoolGrades: K-5Distance: 0.6 mi
- 8/10Jackson Middle SchoolGrades: 6-8Distance: 1.3 mi
- 8/10Ida B. Wells-Barnett High SchoolGrades: 9-12Distance: 1.5 mi
Schools provided by the listing agent
- Elementary: Maplewood
- Middle: Jackson
- High: Ida B Wells
Source: RMLS (OR). This data may not be complete. We recommend contacting the local school district to confirm school assignments for this home.
Get pre-qualified for a loan
At Zillow Home Loans, we can pre-qualify you in as little as 5 minutes with no impact to your credit score.An equal housing lender. NMLS #10287.



