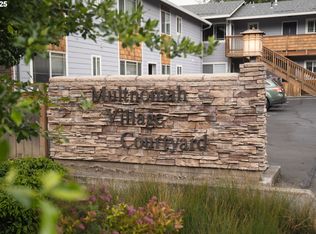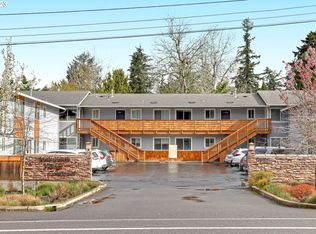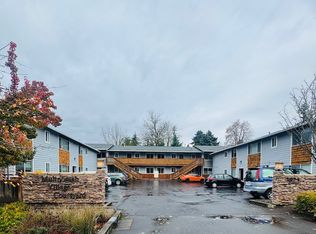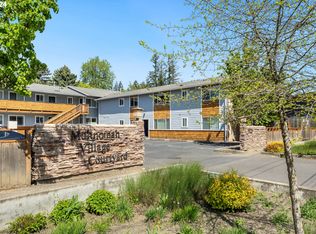Sold
$305,000
3925 SW Multnomah Blvd #103, Portland, OR 97219
2beds
959sqft
Residential, Condominium
Built in 1972
-- sqft lot
$303,800 Zestimate®
$318/sqft
$2,139 Estimated rent
Home value
$303,800
$289,000 - $322,000
$2,139/mo
Zestimate® history
Loading...
Owner options
Explore your selling options
What's special
~ Beautifully Updated MULTNOMAH VILLAGE #103 Courtyard 2 bed, 2 full bath condo located on ground level. Enjoy Gabriel Park & Relax on back deck and lower patio area, walk to the Villiage. New: Luxe floors-$9,500, S.S.Appliances- Blackout shades $3,200 Electrical Panel-$4,000, NEW Roof-$4,321, lower storage Huge closets & lovely tile shower in main bath. Go through the sliding glass doors to a balcony & patio area. Surprisingly large fenced yard space w/ dog run area. Only a few blocks to shops, restaurants & food carts. Unit comes w/ deeded parking spot #12 & storage space 6x8, Enjoy the Village!
Zillow last checked: 8 hours ago
Listing updated: November 03, 2025 at 08:07am
Listed by:
Michael Wolfington 503-539-3551,
RE/MAX Equity Group
Bought with:
Alexandra Starrett, 201232149
Keller Williams Sunset Corridor
Source: RMLS (OR),MLS#: 24427271
Facts & features
Interior
Bedrooms & bathrooms
- Bedrooms: 2
- Bathrooms: 2
- Full bathrooms: 2
- Main level bathrooms: 2
Primary bedroom
- Features: Closet Organizer, Laminate Flooring, Suite, Walkin Closet, Walkin Shower
- Level: Main
- Area: 154
- Dimensions: 11 x 14
Bedroom 2
- Features: Closet, Laminate Flooring
- Level: Main
- Area: 100
- Dimensions: 10 x 10
Kitchen
- Features: Builtin Range, Dishwasher, Microwave, Free Standing Refrigerator, Wood Stove
- Level: Main
Living room
- Features: Fireplace, Laminate Flooring
- Level: Main
Heating
- Baseboard, Fireplace(s)
Cooling
- Window Unit(s)
Appliances
- Included: Built-In Range, Dishwasher, Free-Standing Refrigerator, Microwave, Washer/Dryer, Electric Water Heater
Features
- Closet, Closet Organizer, Suite, Walk-In Closet(s), Walkin Shower
- Flooring: Laminate
- Basement: Crawl Space
- Number of fireplaces: 1
- Fireplace features: Gas, Wood Burning Stove
- Common walls with other units/homes: 1 Common Wall
Interior area
- Total structure area: 959
- Total interior livable area: 959 sqft
Property
Accessibility
- Accessibility features: One Level, Accessibility
Features
- Stories: 1
- Entry location: Main Level
- Patio & porch: Deck, Patio
- Exterior features: Yard
- Fencing: Fenced
- Has view: Yes
- View description: Territorial
Details
- Parcel number: R608864
Construction
Type & style
- Home type: Condo
- Property subtype: Residential, Condominium
Materials
- Brick, Wood Composite
- Foundation: Concrete Perimeter
- Roof: Composition
Condition
- Updated/Remodeled
- New construction: No
- Year built: 1972
Utilities & green energy
- Sewer: Public Sewer
- Water: Public
Community & neighborhood
Location
- Region: Portland
- Subdivision: Unit #103
HOA & financial
HOA
- Has HOA: Yes
- HOA fee: $438 monthly
- Amenities included: Commons, Exterior Maintenance, Trash
- Second HOA fee: $300 one time
Other
Other facts
- Listing terms: Cash,Conventional
- Road surface type: Paved
Price history
| Date | Event | Price |
|---|---|---|
| 11/3/2025 | Sold | $305,000$318/sqft |
Source: | ||
| 10/13/2025 | Pending sale | $305,000$318/sqft |
Source: | ||
| 5/1/2025 | Price change | $305,000-1.6%$318/sqft |
Source: | ||
| 1/24/2025 | Price change | $310,000-2.2%$323/sqft |
Source: | ||
| 1/15/2025 | Price change | $317,000-0.9%$331/sqft |
Source: | ||
Public tax history
| Year | Property taxes | Tax assessment |
|---|---|---|
| 2025 | $4,598 +3.7% | $170,810 +3% |
| 2024 | $4,433 +4% | $165,840 +3% |
| 2023 | $4,263 +2.2% | $161,010 +3% |
Find assessor info on the county website
Neighborhood: Multnomah
Nearby schools
GreatSchools rating
- 10/10Maplewood Elementary SchoolGrades: K-5Distance: 0.6 mi
- 8/10Jackson Middle SchoolGrades: 6-8Distance: 1.3 mi
- 8/10Ida B. Wells-Barnett High SchoolGrades: 9-12Distance: 1.5 mi
Schools provided by the listing agent
- Elementary: Maplewood
- Middle: Jackson
- High: Ida B Wells
Source: RMLS (OR). This data may not be complete. We recommend contacting the local school district to confirm school assignments for this home.
Get a cash offer in 3 minutes
Find out how much your home could sell for in as little as 3 minutes with a no-obligation cash offer.
Estimated market value
$303,800
Get a cash offer in 3 minutes
Find out how much your home could sell for in as little as 3 minutes with a no-obligation cash offer.
Estimated market value
$303,800



