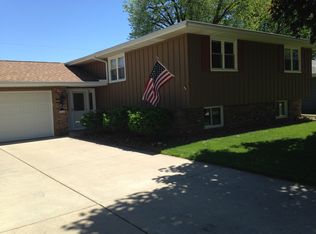Sold for $195,000
$195,000
3925 S Paramount Rd, Bartonville, IL 61607
4beds
1,948sqft
Single Family Residence, Residential
Built in 1974
0.32 Acres Lot
$218,200 Zestimate®
$100/sqft
$1,935 Estimated rent
Home value
$218,200
$205,000 - $231,000
$1,935/mo
Zestimate® history
Loading...
Owner options
Explore your selling options
What's special
Nestled in a tranquil neighborhood, this inviting 4-bedroom, 2.5-bathroom home radiates pride in ownership at every turn. You are greeted by a welcoming covered porch and sheltered garage area. Inside, the kitchen boasts an abundance of cabinets, offering ample storage. Hardwood flooring in the formal dining room and primary bedroom, adding warmth and elegance. The backyard is a true oasis, featuring a charming patio with a pergola and lovely landscaping, and a convenient shed for storage or hobbies. Recent updates including a new roof (2018), windows within the last 15 years, a new water heater, and a newer central air conditioning unit ensure both comfort and peace of mind. This home offers convenience with timeless appeal, making it an ideal place to call home.
Zillow last checked: 8 hours ago
Listing updated: November 10, 2023 at 12:01pm
Listed by:
Mark R Monge Pref:309-253-6098,
Jim Maloof Realty, Inc.
Bought with:
Marilyn R Kohn, 475100449
RE/MAX Traders Unlimited
Source: RMLS Alliance,MLS#: PA1245633 Originating MLS: Peoria Area Association of Realtors
Originating MLS: Peoria Area Association of Realtors

Facts & features
Interior
Bedrooms & bathrooms
- Bedrooms: 4
- Bathrooms: 3
- Full bathrooms: 2
- 1/2 bathrooms: 1
Bedroom 1
- Level: Main
- Dimensions: 16ft 0in x 12ft 0in
Bedroom 2
- Level: Main
- Dimensions: 14ft 0in x 10ft 0in
Bedroom 3
- Level: Upper
- Dimensions: 16ft 0in x 12ft 0in
Bedroom 4
- Level: Upper
- Dimensions: 12ft 0in x 11ft 0in
Other
- Level: Main
- Dimensions: 10ft 0in x 12ft 0in
Other
- Area: 396
Kitchen
- Level: Main
- Dimensions: 11ft 0in x 10ft 0in
Laundry
- Level: Basement
- Dimensions: 14ft 0in x 19ft 0in
Living room
- Level: Main
- Dimensions: 15ft 0in x 16ft 0in
Main level
- Area: 1120
Recreation room
- Level: Basement
- Dimensions: 32ft 0in x 11ft 0in
Upper level
- Area: 432
Heating
- Electric, Radiant
Cooling
- Central Air
Appliances
- Included: Dishwasher, Range Hood, Microwave, Range, Water Softener Owned, Gas Water Heater
Features
- Basement: Full,Partially Finished
Interior area
- Total structure area: 1,552
- Total interior livable area: 1,948 sqft
Property
Parking
- Total spaces: 2
- Parking features: Attached, Oversized
- Attached garage spaces: 2
- Details: Number Of Garage Remotes: 1
Features
- Patio & porch: Patio, Porch
Lot
- Size: 0.32 Acres
- Dimensions: 99 x 140
- Features: Level
Details
- Additional structures: Shed(s)
- Parcel number: 1726306015
Construction
Type & style
- Home type: SingleFamily
- Property subtype: Single Family Residence, Residential
Materials
- Frame, Wood Siding
- Foundation: Block
- Roof: Shingle
Condition
- New construction: No
- Year built: 1974
Utilities & green energy
- Sewer: Public Sewer
- Water: Public
Community & neighborhood
Location
- Region: Bartonville
- Subdivision: Crestwood
Other
Other facts
- Road surface type: Paved
Price history
| Date | Event | Price |
|---|---|---|
| 11/9/2023 | Sold | $195,000+4%$100/sqft |
Source: | ||
| 9/28/2023 | Pending sale | $187,500$96/sqft |
Source: | ||
| 9/25/2023 | Listed for sale | $187,500$96/sqft |
Source: | ||
Public tax history
| Year | Property taxes | Tax assessment |
|---|---|---|
| 2024 | $4,958 +96% | $56,690 +8% |
| 2023 | $2,530 -1.4% | $52,490 +3% |
| 2022 | $2,567 -0.5% | $50,970 +4% |
Find assessor info on the county website
Neighborhood: 61607
Nearby schools
GreatSchools rating
- 6/10Oak Grove SchoolGrades: PK-8Distance: 0.6 mi
- 3/10Limestone Community High SchoolGrades: 9-12Distance: 0.3 mi
Schools provided by the listing agent
- High: Limestone Comm
Source: RMLS Alliance. This data may not be complete. We recommend contacting the local school district to confirm school assignments for this home.
Get pre-qualified for a loan
At Zillow Home Loans, we can pre-qualify you in as little as 5 minutes with no impact to your credit score.An equal housing lender. NMLS #10287.
