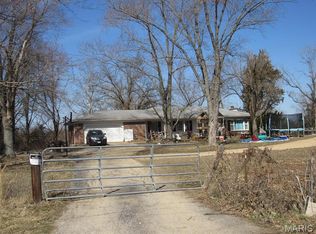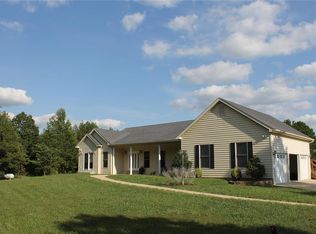MOTIVATED SELLERS!!! Welcome this spacious manufactured home nestled on 28 +/- acres of UNRESTRICTED picturesque land. This property offers endless potential, featuring 4 bedrooms and 2 bathrooms, including a convenient main floor primary suite. Enjoy the luxury of main floor laundry, a large living room, and an additional great room perfect for entertaining. Step outside to a large back deck, ideal for soaking up the sun or taking in the beautiful rolling hills, hay pastures, and partial fencing - making it an excellent spot for horses. The home sits on a full, unfinished walkout basement, with a roughed-in bath, offering even more space for customization. While the home could use some updates, it sits on a stunning property that offers the perfect blend of tranquility and potential. A 1-year home warranty is included for peace of mind.
This property is off market, which means it's not currently listed for sale or rent on Zillow. This may be different from what's available on other websites or public sources.

