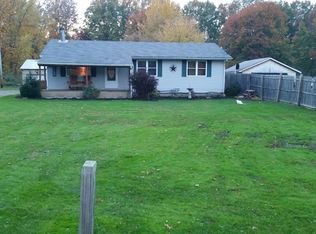Sold for $38,500
$38,500
3925 N Ridge Rd E, Ashtabula, OH 44004
2beds
980sqft
Manufactured Home, Single Family Residence
Built in 2004
435.6 Square Feet Lot
$40,800 Zestimate®
$39/sqft
$906 Estimated rent
Home value
$40,800
Estimated sales range
Not available
$906/mo
Zestimate® history
Loading...
Owner options
Explore your selling options
What's special
This is a beautiful mobile home situated in Mobile Acres Park, Lot #16. This home features an open concept living room and kitchen with lots of nice cupboards. Stove and fridge are 2 years old. The seller put a new hot water tank on 6 months ago. There are 2 bedrooms and 2 full baths. There is a walk in closet that is 9 x 8 off the master bedroom. There was a 3rd bedroom but seller removed a wall and combined the 2 bedrooms. There is a 8 x 16 covered deck which is newer as well as a 10 x 12 shed to store outside items. The flooring in the living room and kitchen need replaced and seller has the flooring and will leave it for the new home owner. The park pays for sewer and garbage and owner pays all other utilities. Rent is $320 per month. Landlord approval prior to purchase.
Zillow last checked: 8 hours ago
Listing updated: September 23, 2025 at 01:13pm
Listing Provided by:
Lois M Blank 440-576-7355 info@assuredrealestateoh.com,
Assured Real Estate
Bought with:
Lois M Blank, 246586
Assured Real Estate
Source: MLS Now,MLS#: 5139425 Originating MLS: Ashtabula County REALTORS
Originating MLS: Ashtabula County REALTORS
Facts & features
Interior
Bedrooms & bathrooms
- Bedrooms: 2
- Bathrooms: 2
- Full bathrooms: 2
- Main level bathrooms: 2
- Main level bedrooms: 2
Primary bedroom
- Description: Flooring: Laminate
- Level: First
- Dimensions: 14 x 11
Bedroom
- Description: Flooring: Laminate
- Level: First
- Dimensions: 17 x 10
Primary bathroom
- Description: Flooring: Luxury Vinyl Tile
- Features: Soaking Tub
- Level: First
- Dimensions: 14 x 8
Bathroom
- Description: Flooring: Luxury Vinyl Tile
- Level: First
- Dimensions: 7 x 5
Kitchen
- Description: Flooring: Laminate
- Level: First
- Dimensions: 15 x 14
Laundry
- Level: First
- Dimensions: 5 x 4
Living room
- Description: Flooring: Laminate
- Level: First
- Dimensions: 18 x 14
Other
- Description: Flooring: Laminate
- Level: First
- Dimensions: 9 x 8
Heating
- Gas
Cooling
- Central Air
Appliances
- Included: Dryer, Range, Refrigerator, Washer
Features
- Has basement: No
- Has fireplace: No
Interior area
- Total structure area: 980
- Total interior livable area: 980 sqft
- Finished area above ground: 980
- Finished area below ground: 0
Property
Parking
- Parking features: Additional Parking, Direct Access
Features
- Levels: One
- Stories: 1
Lot
- Size: 435.60 sqft
Details
- Additional structures: Shed(s)
- Parcel number: 000000000
Construction
Type & style
- Home type: MobileManufactured
- Architectural style: Manufactured Home,Mobile Home
- Property subtype: Manufactured Home, Single Family Residence
Materials
- Vinyl Siding
- Roof: Asphalt,Fiberglass
Condition
- Year built: 2004
Utilities & green energy
- Sewer: Public Sewer
- Water: Public
Community & neighborhood
Location
- Region: Ashtabula
Other
Other facts
- Listing terms: Cash,Conventional
Price history
| Date | Event | Price |
|---|---|---|
| 9/23/2025 | Pending sale | $38,500$39/sqft |
Source: | ||
| 9/22/2025 | Sold | $38,500$39/sqft |
Source: | ||
| 8/10/2025 | Contingent | $38,500$39/sqft |
Source: | ||
| 7/29/2025 | Pending sale | $38,500$39/sqft |
Source: | ||
| 7/28/2025 | Contingent | $38,500$39/sqft |
Source: | ||
Public tax history
| Year | Property taxes | Tax assessment |
|---|---|---|
| 2024 | $4 +2.6% | $110 |
| 2023 | $4 +39.9% | $110 +57.1% |
| 2022 | $3 +0.7% | $70 |
Find assessor info on the county website
Neighborhood: Edgewood
Nearby schools
GreatSchools rating
- 5/10Ridgeview Elementary SchoolGrades: K-5Distance: 1.5 mi
- 5/10Wallace H Braden Junior High SchoolGrades: 6-8Distance: 1.7 mi
- 5/10Edgewood High SchoolGrades: 9-12Distance: 0.6 mi
Schools provided by the listing agent
- District: Buckeye LSD Ashtabula - 402
Source: MLS Now. This data may not be complete. We recommend contacting the local school district to confirm school assignments for this home.
Get a cash offer in 3 minutes
Find out how much your home could sell for in as little as 3 minutes with a no-obligation cash offer.
Estimated market value$40,800
Get a cash offer in 3 minutes
Find out how much your home could sell for in as little as 3 minutes with a no-obligation cash offer.
Estimated market value
$40,800
